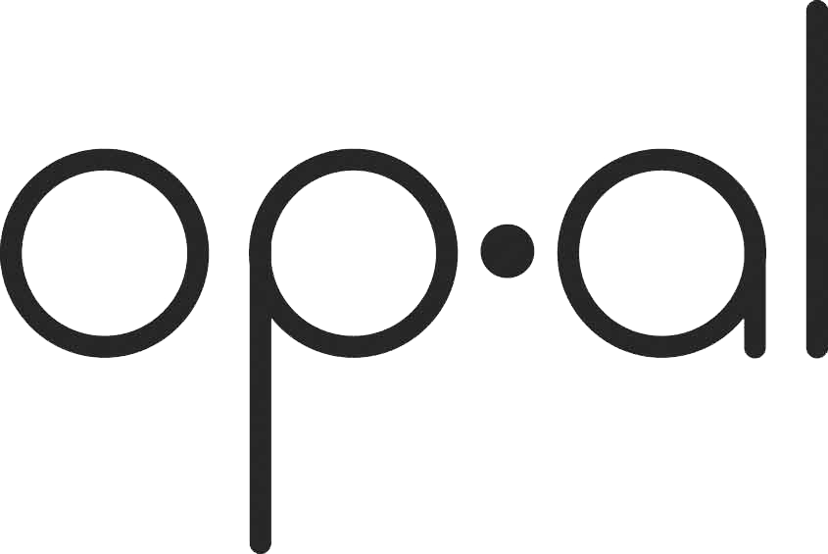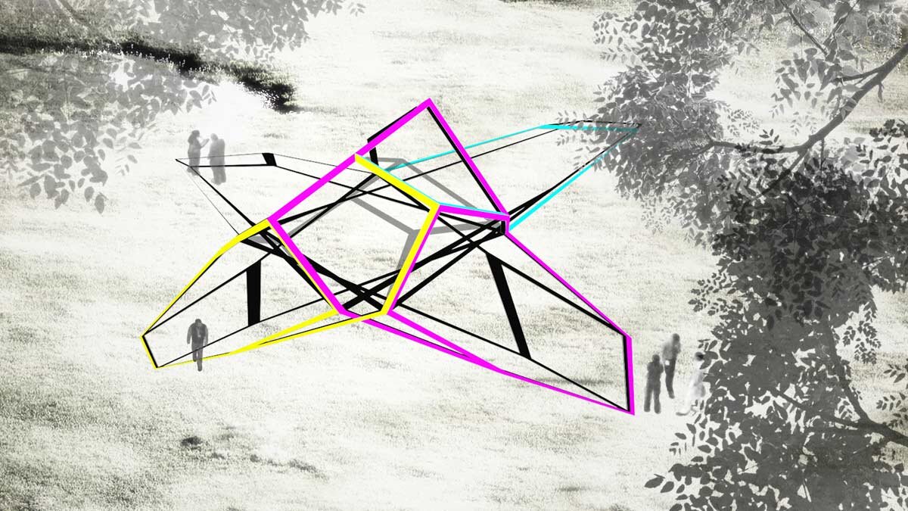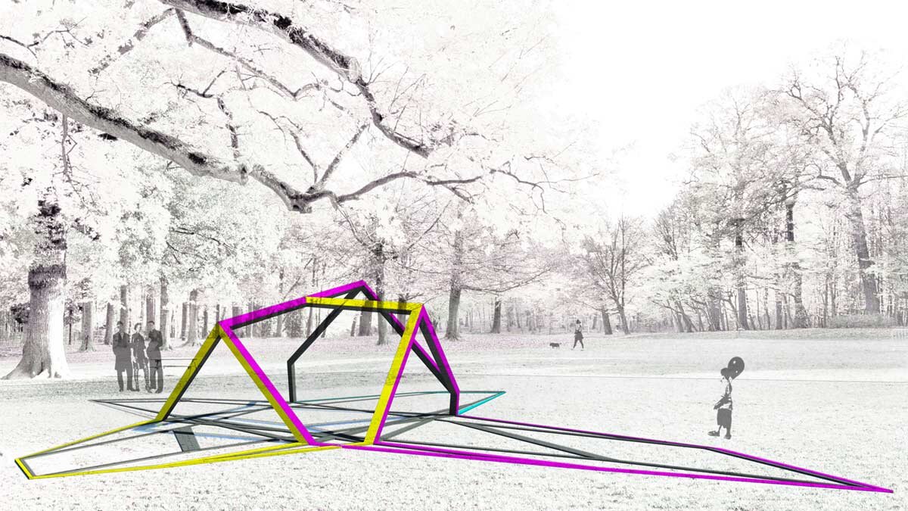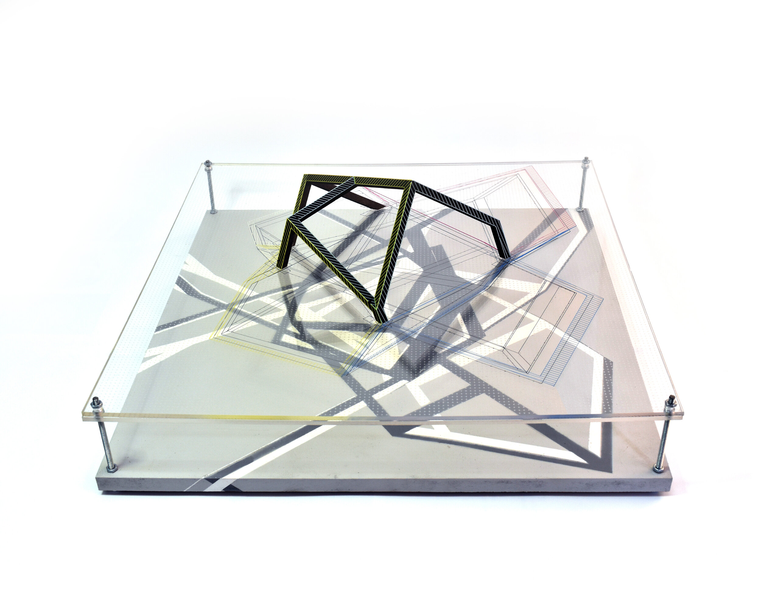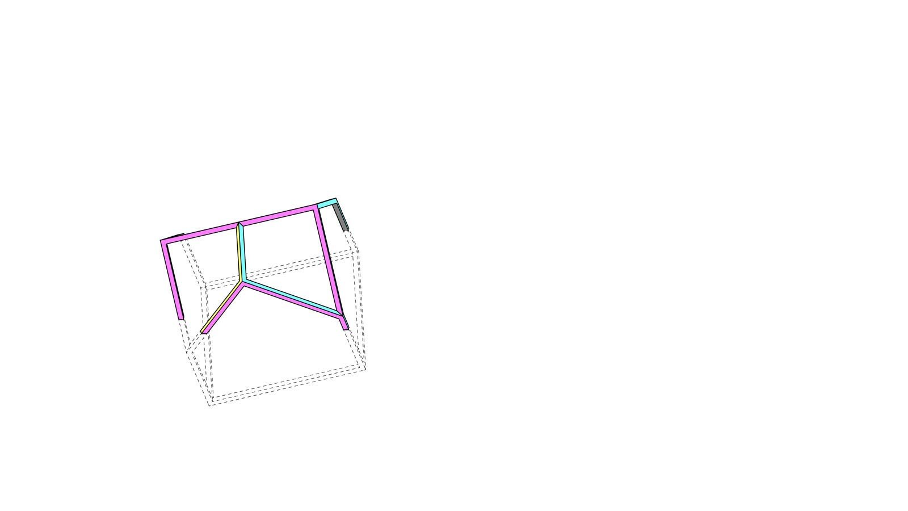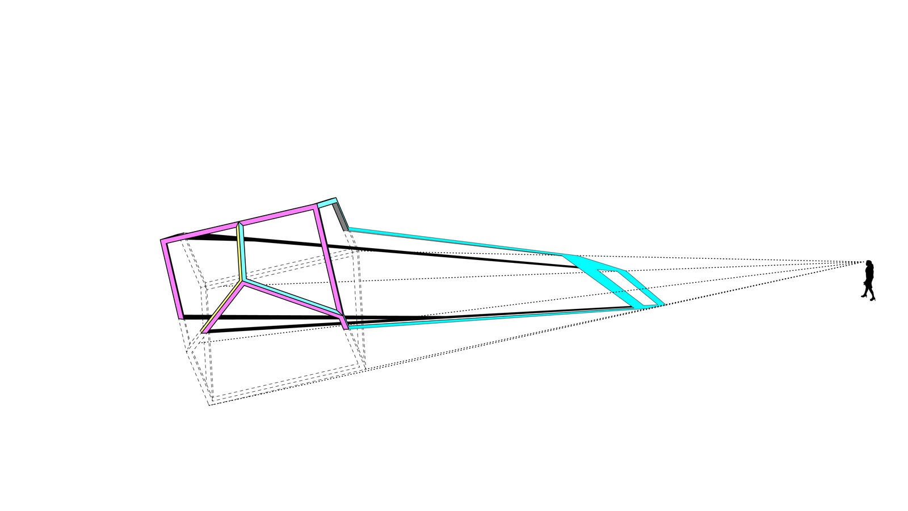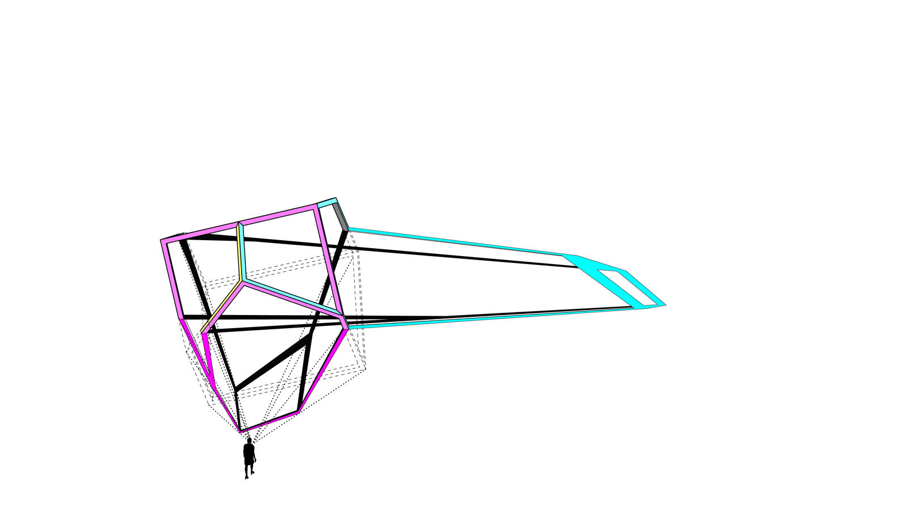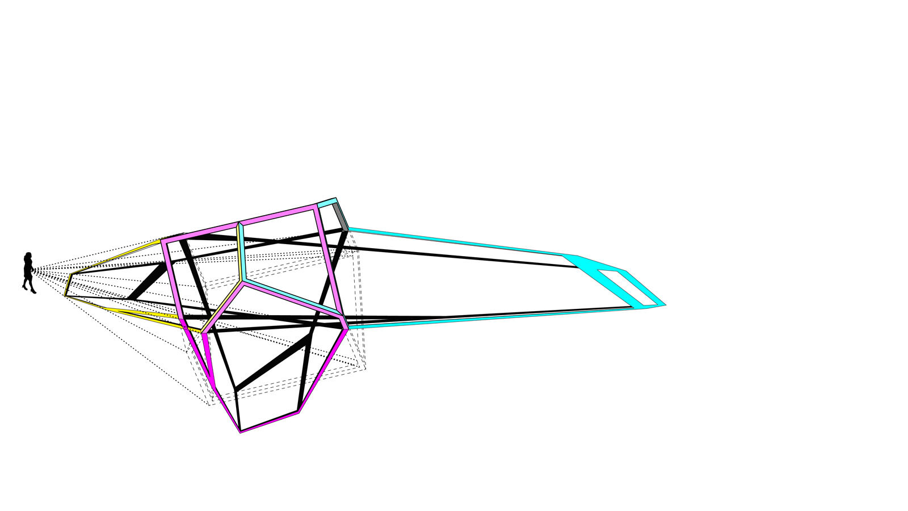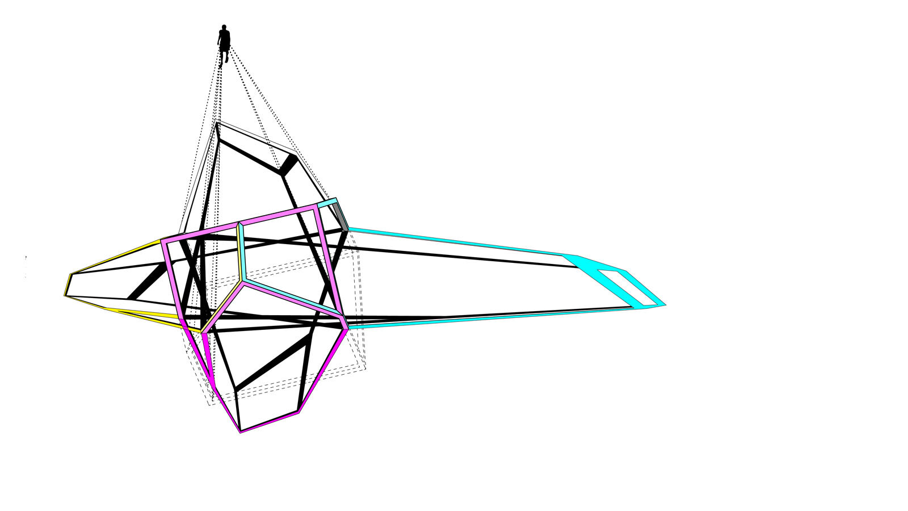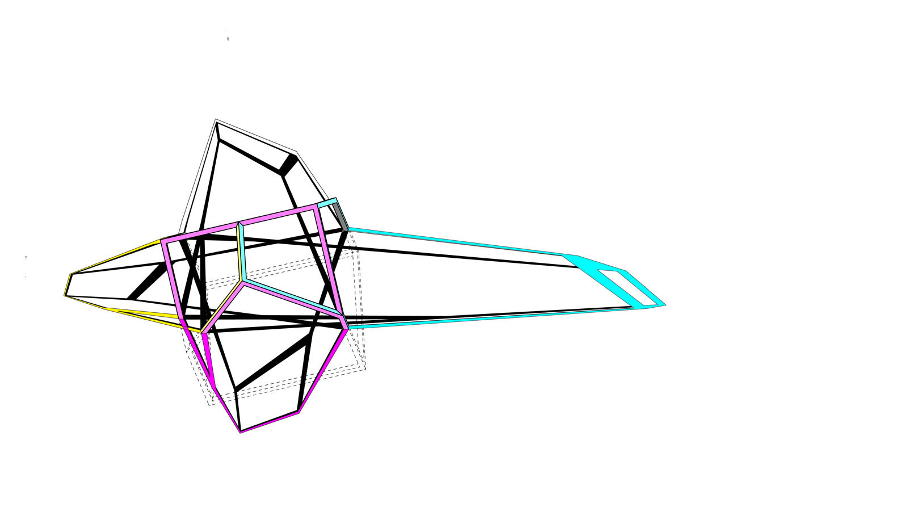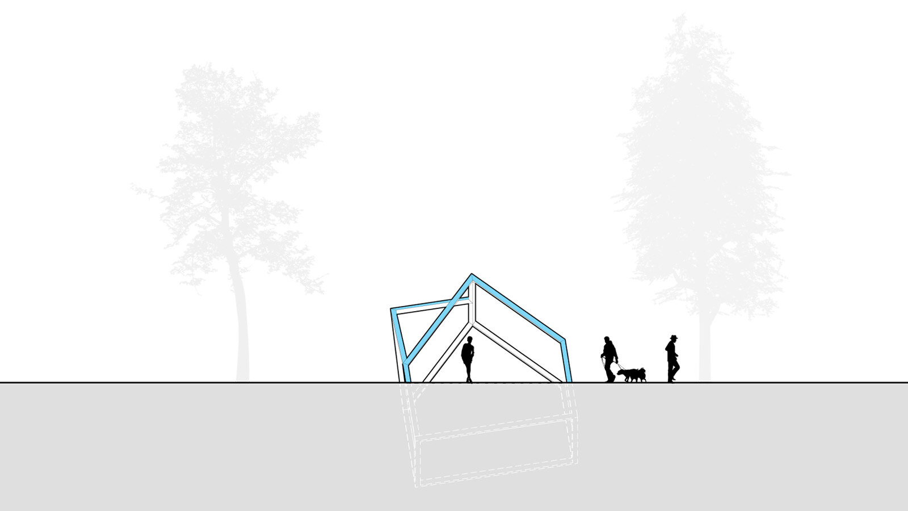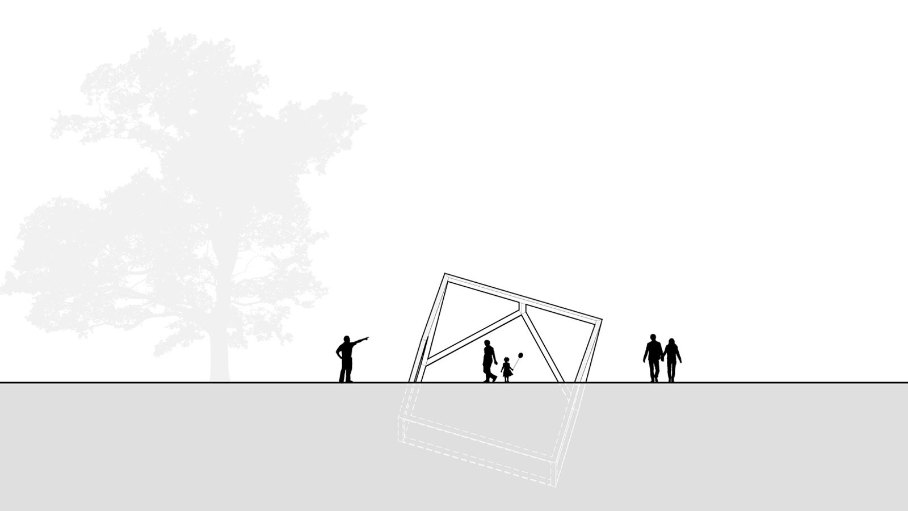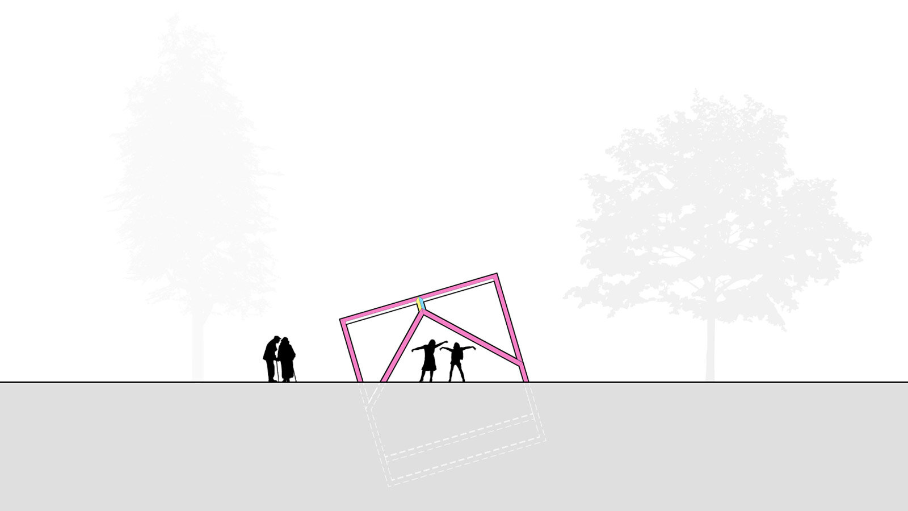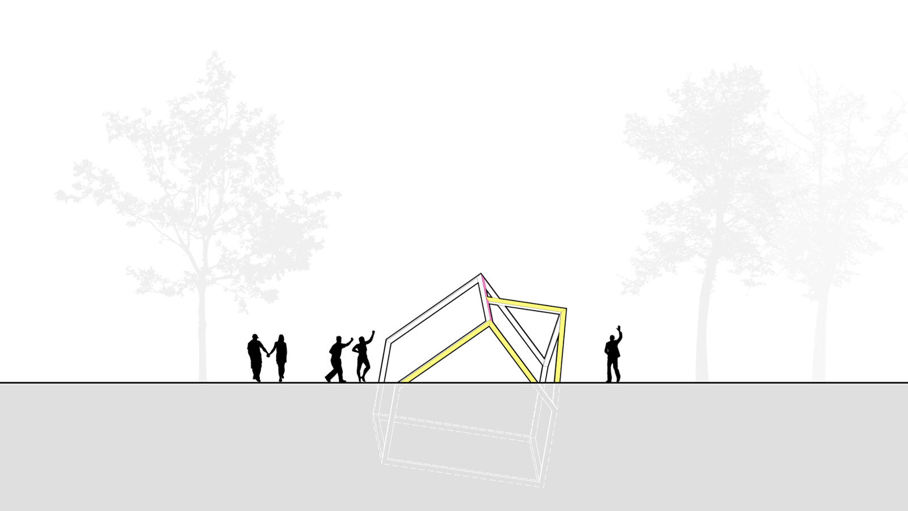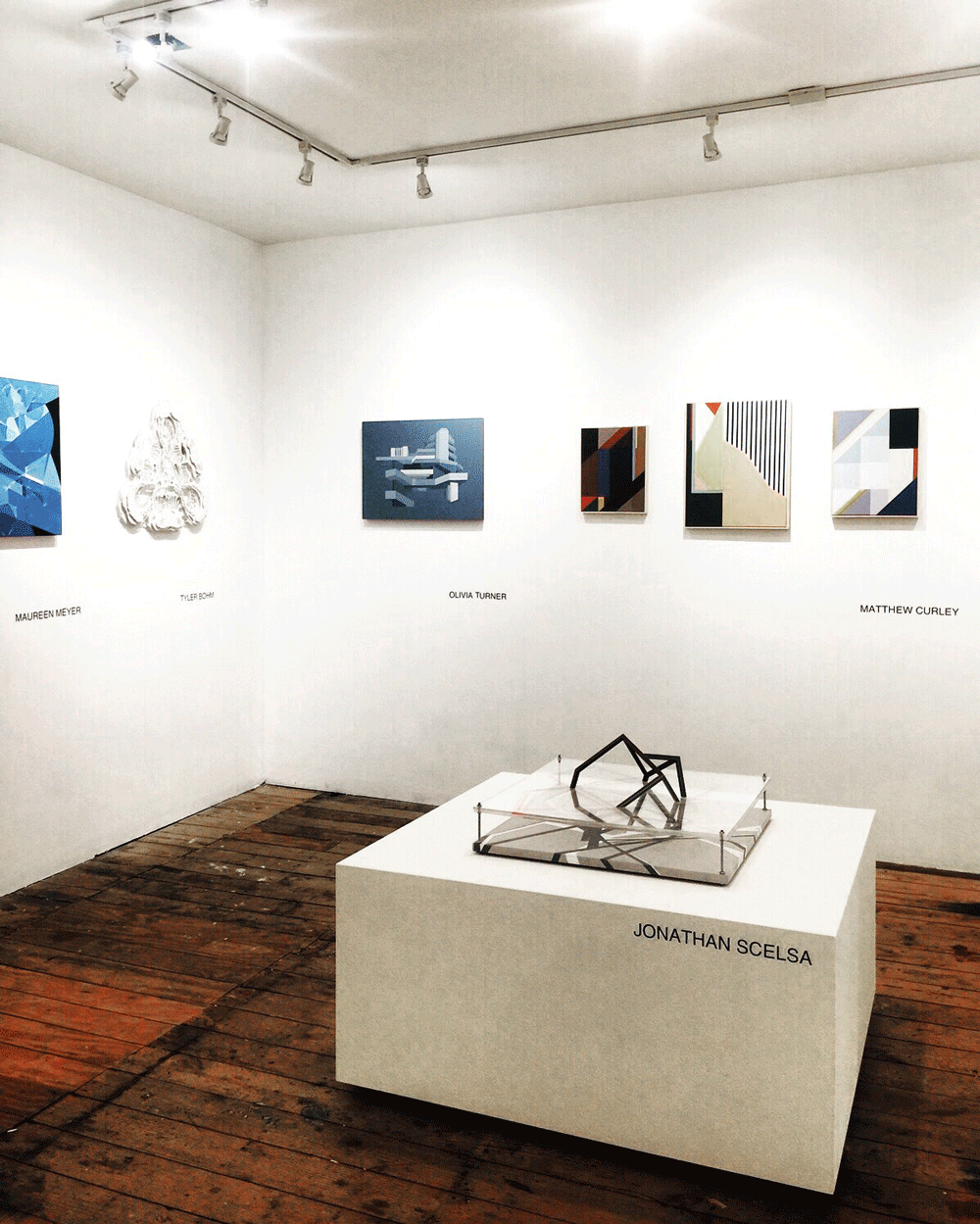To folly is to foil, to critically and didactically address cultural concerns at stake in architectural practice. The Anamorphic Hut is positioned against and between two overarching assumptions prevalent in contemporary architectural production — of architectural form emerging from autonomous concerns, and from the externalities of surrounding fields. The proposal considers an architecture emerging from both: from outside-in and inside-out. The folly arises from a formal and experiential strategy that is “both-and” in pursuit of a paradigm we refer to as the “Quasi-Object,” or “ Situated Object” or “Ambiguous Object.”
/ Diagrams
“An Architecture which includes varying levels of meaning breeds ambiguity and tension. Most of the examples will be difficult to ‘read,’ but abstruse architecture is valid when it reflects the complexities and contradictions of content and meaning. Simultaneous perception of a multiplicity of levels involves struggles and hesitations for the observer, and makes his perception more vivid (Venturi 23).”
The Anamorphic Hut arises from a desire for complex double-readings, wherein architectural form “doubly functions” to exist in its own autonomous system and simultaneously within the system of its site. Anamorphosis is the distortion of a perspective wherein the perception of an image is reconstituted into expected normality from a specific vantage point. The form of the hut is borrowed both for its silhouette, which is firmly embedded within our consciousness, and for its resonance with Marc Antoine-Laugier’s reading of the primitive hut as a form that arose from its natural surroundings ( Laugier 12). The iconic form of the hut is thrust into the ground depriving the viewer of its full silhouette, complicating the reading of its object-hood.
/ Drawings
Through perspectival Anamorphosis, the ground is inscribed with the projection of the submerged geometry of the Hut, completing its recognizable form from specific points of view. Geometrically, this is accomplished by finding the intersection of ground with the extension of the lines of its hidden geometry to a specific vantage point of the site. The CMYK color mechanism was developed to perceive color via pixel separation, the process of separating colors into half-tone ranges in order to perceive the actual color. In a similar logic the four full saturation colors in the CMYK range are each assigned to the four principle elevations of the hut, working together to assist the viewer in reconstituting the totality of the form in his or her mind.
/ Images
The concept of the ambiguity of object-hood has its roots in several philosophers before and after the turn of the twenty-first century, most notably, Graham Harman and Michel Serres. Harman in his book, The Quadruple Object, issued his “Object Oriented Ontology” as a subset of “speculative realism”, wherein he describes a reading of objects as neither things comprised of an underlying substance or system, as in Monism (under-mining ), nor as things read only for their causality and surface-level affects (over-mining ) . The ‘quasi-object’ is described by Michel Serres to be the token, the object that is both here and everywhere. At a very different scale, Serres discusses the city of Rome itself, as an object that both internalizes the citizen and deprives him/her of the world, ‘To think the city, one must leave it and see it as a part of the world.’ In his essay on Serres, Marcel Henaff questions whether we can think of new scales of the city or a continuous city world, in which we merge the ideas of city and world together ( Henaff 59). Each of these philosopher’s is unpacking more ambiguous readings of the objects we add to our world, mandating an understanding of these objects both in terms of their own internal system and simultaneously within their integration of the larger external system of the world. This internal and external object discussion, has correlations to Architecture in relationship to the city and the landscape.
/ Project Team
Jonathan A. Scelsa, Hiroshi Jacobs, John Paul-Rysavy, Jennifer Birkeland, Maria G. Carucci, + Haanbee Choi
/ Project Info
/ Project Type - Folly Competition
/ Location - Queens, NY
/ Client - Sculpture Park
/ Project Date - 2015
