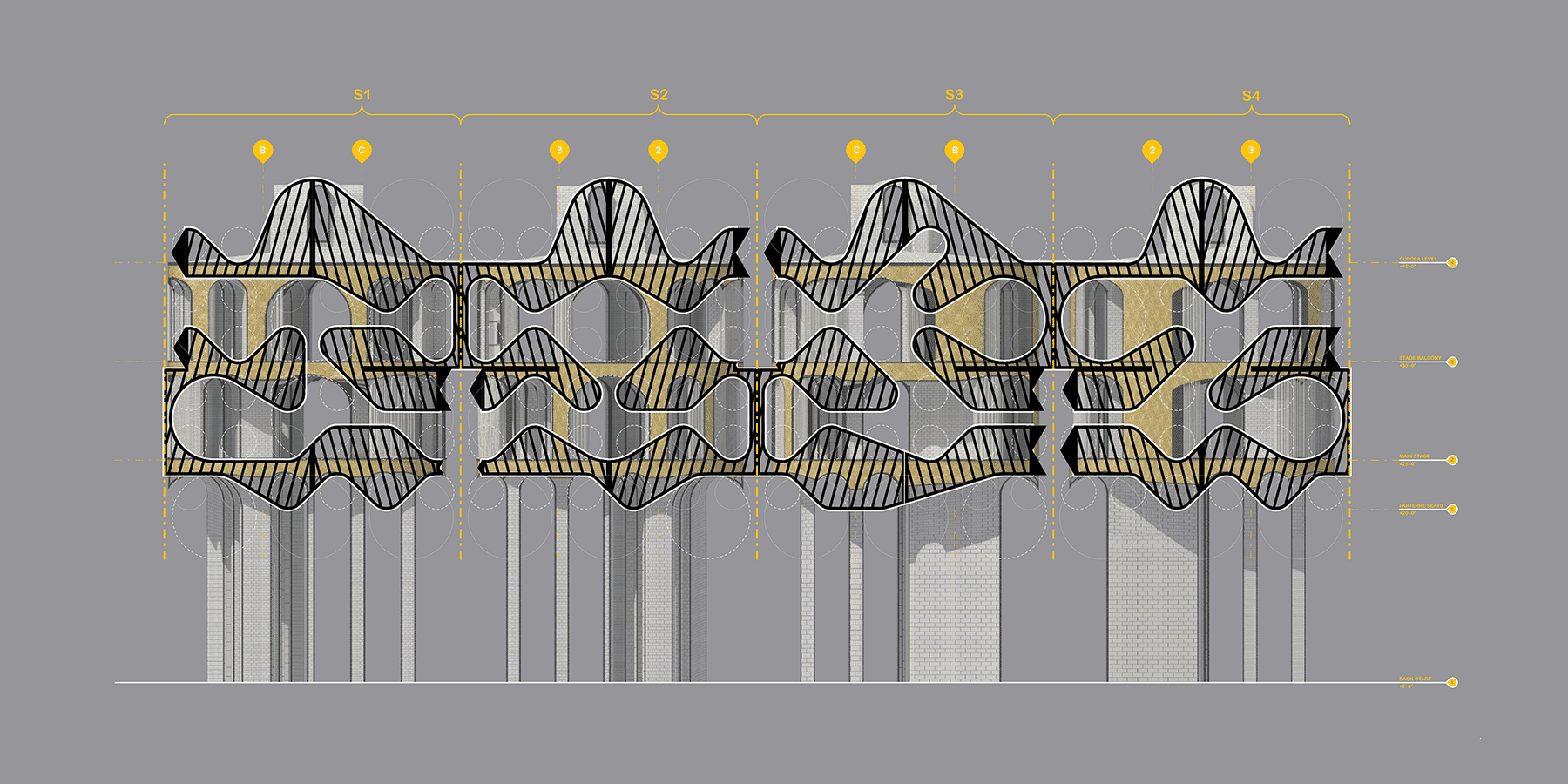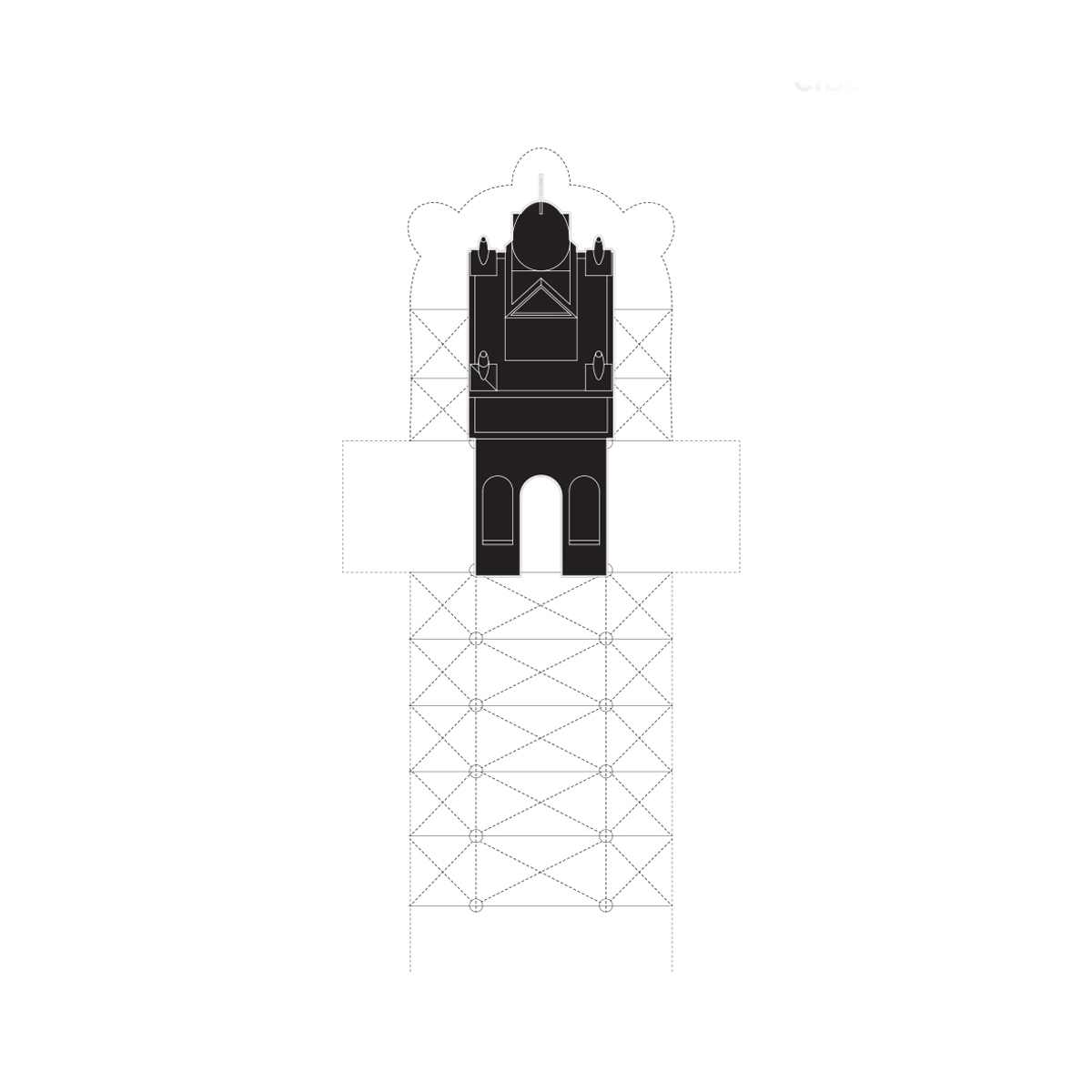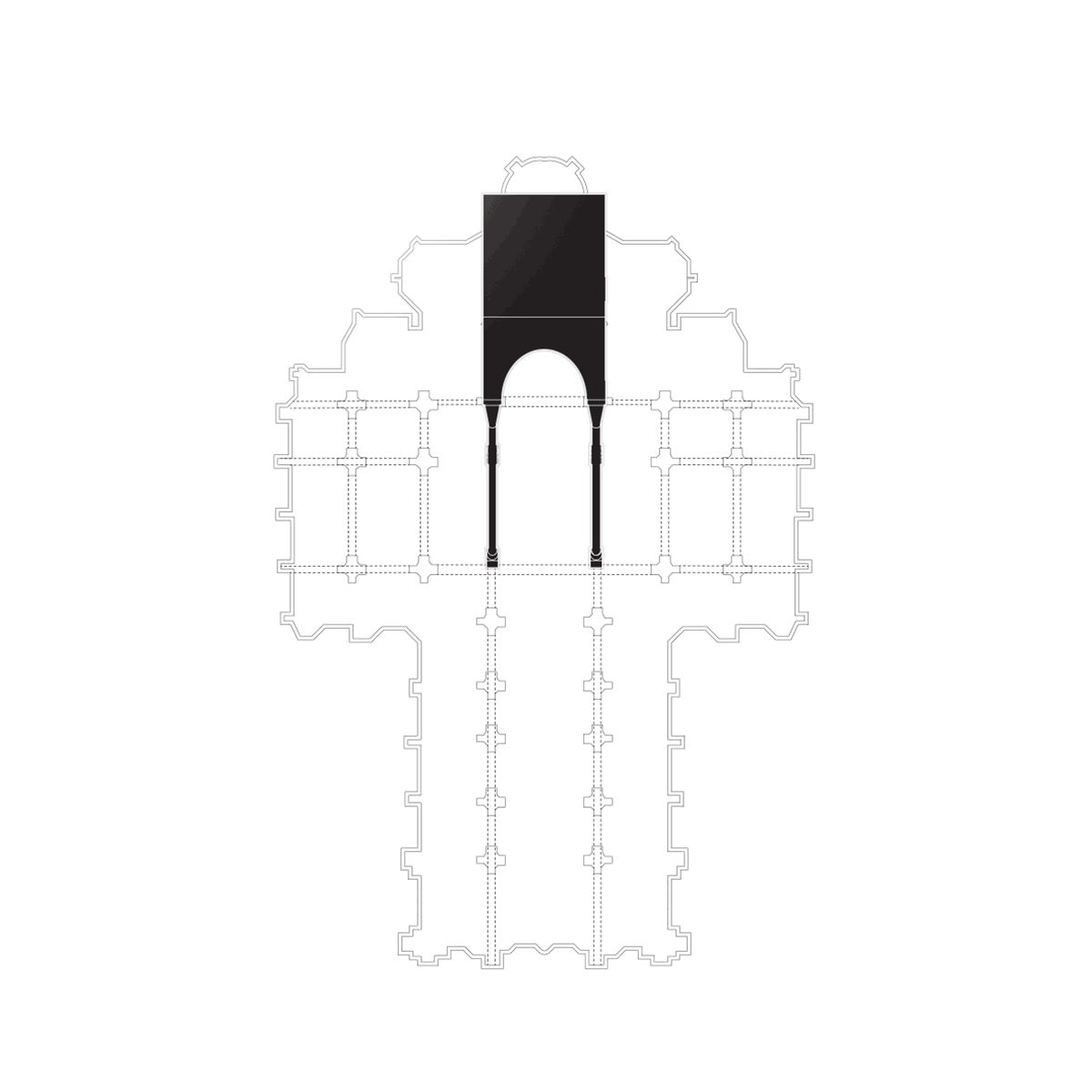The half-sphere architectural element of the dome, representing heavens and purest geometry, has migrated within institutional floor plans over the two millennia of its making. The reflected space, under the dome, is reserved for ceremonial occurrence; a theatrical vantage position that controls the plan of the institution in which it inhabits. Under the scaleless heavenly form of the dome, humanity has constructed smaller structure’s for liturgical ceremony known as the Ciborium or Baldachin – a canopy for the ceremonial altar, a building within a building. As a typology, the Ciboria is a post and vaulted structure, originating from the fabric processional canopy used for regal coronation and funeral processions.
/ Diagrams
The formal type became adopted to become an alter in the center of the Greek Cross church, most memorably, as the bronzed fabric “Baldachinno” in St. Peter’s Basilica in the Vatican designed by of Gian Lorenzo Bernini’ and Franceso Borromini. The vaulted space under the ciboria could be closed off with a curtain, creating a “back-stage” room within the large domed interior granting ceremonial privacy for actors of the clergy in their preparations of objects and artifacts. Liturgical ceremony is a performance, viewers in the round and actors on a stage, sharing affinities with the theater typologies that have also used the canopy such as the thrust-stage archetype of the England’s Globe Theater.
Much like the ciboria, the stage is a masked object, a building, which we see into through sceno-graphic clad layers of curtain and curated framed window arch, the proscenium., an arched element which relfects the programmatic and structural essentials but exhibits its own flare of figural identity which demonstrates mood, style and taste. The proposal for St. Stephen’s Dome is a new Masked stage-object, constructed of conic forced perspective vaults clad in the thin self-supporting tile vaults of R. Guastavino, over a Chicago Steel Frame structured at its edge with the proscenium mask.
/ Drawings

The form of the object-stage presents itself both to the rotational space of the dome’s interior and simultaneously to the sided axial faces which a prototypical four posted ciboria altar would, by peeling the facade of the cylinder into corner conditions. Each face of the theater has its own figures it’s own mood and presentation upon which the viewer might project, framing a theatrical ambiguity posed in the many-faced god Janus. Borrowing from the fachwerk or half-timber construction seen in the neighboring Chicago districts of Pulaski and Oak Park, the mask’s shape is derived from the circular grid of the vaults behind, using a proportional graphic design system designed by Armin Hoffman in his graphic Design Manual. The mask is neither purely decorative nor tectonic but both… and, informing a graphic architectural ambiguity that marks a new history.
/ Project Team
Jonathan A. Scelsa, Jennifer Birkeland, Bernard Chiang
/ Collaborators
Shawn Lutz - SML/A
/ Project Info
/ Project Type - Folly Competition
/ Location - Chicago, IL
/ Program - Internal Theater
/ Project Date - 2017









