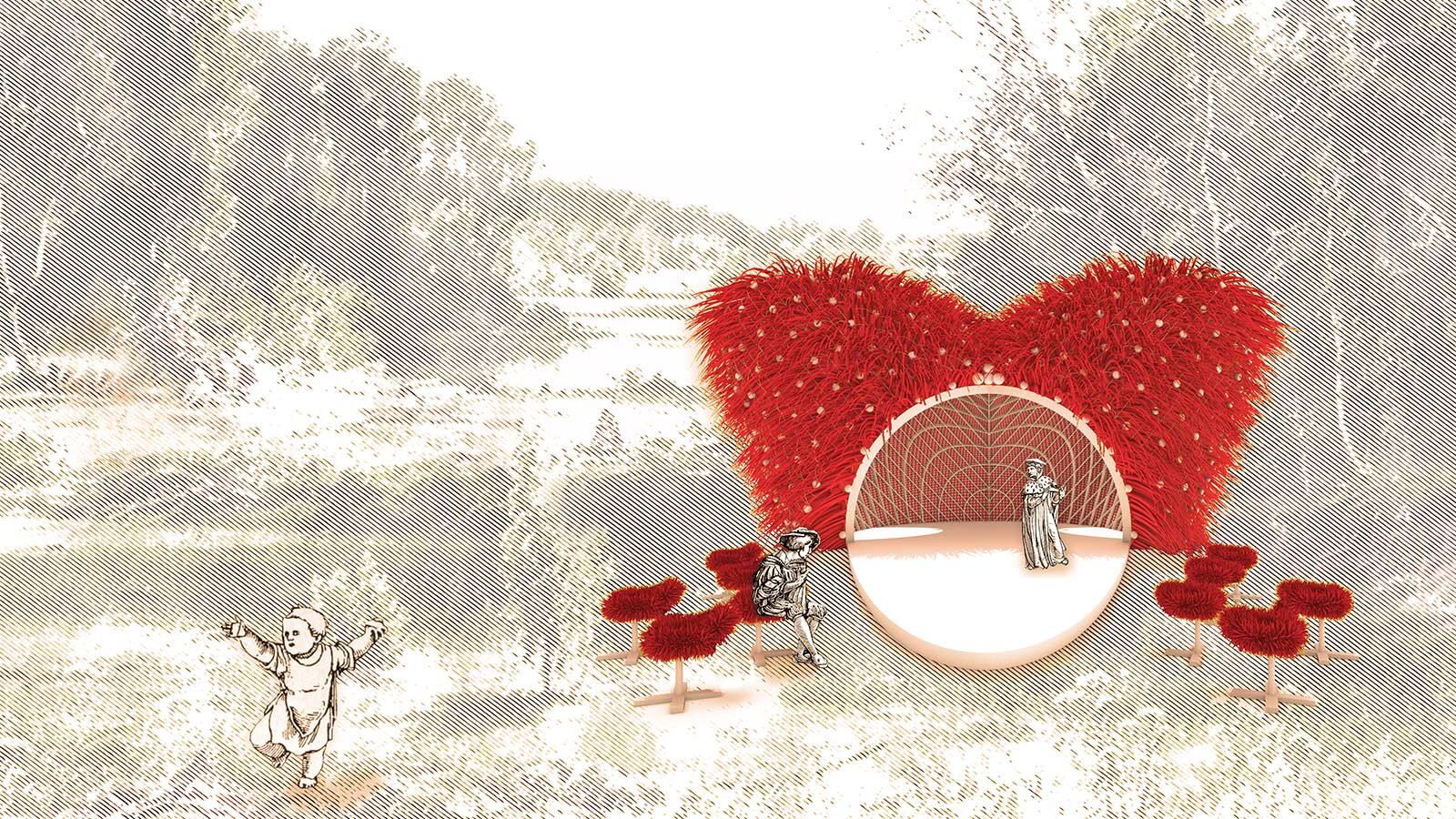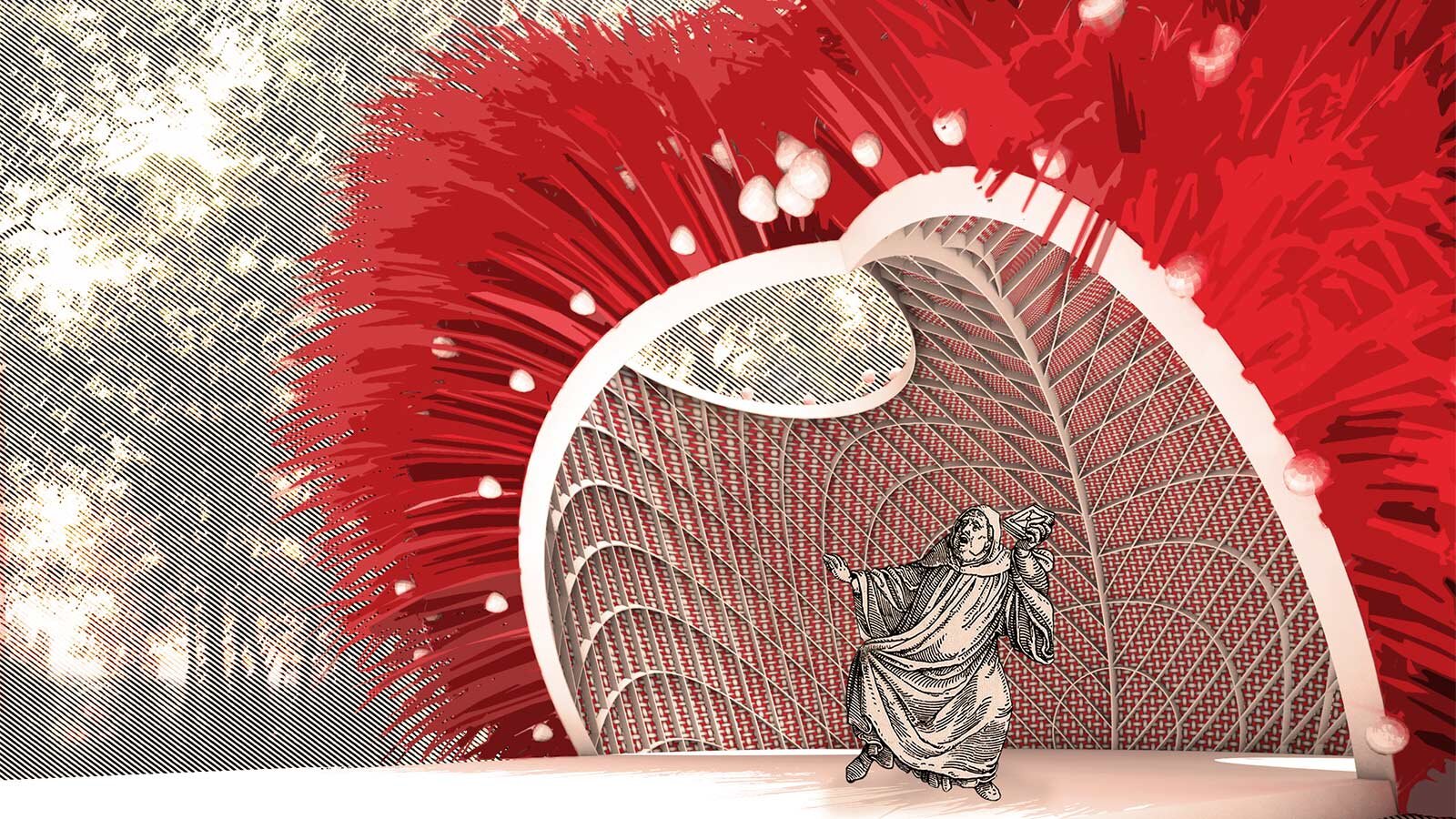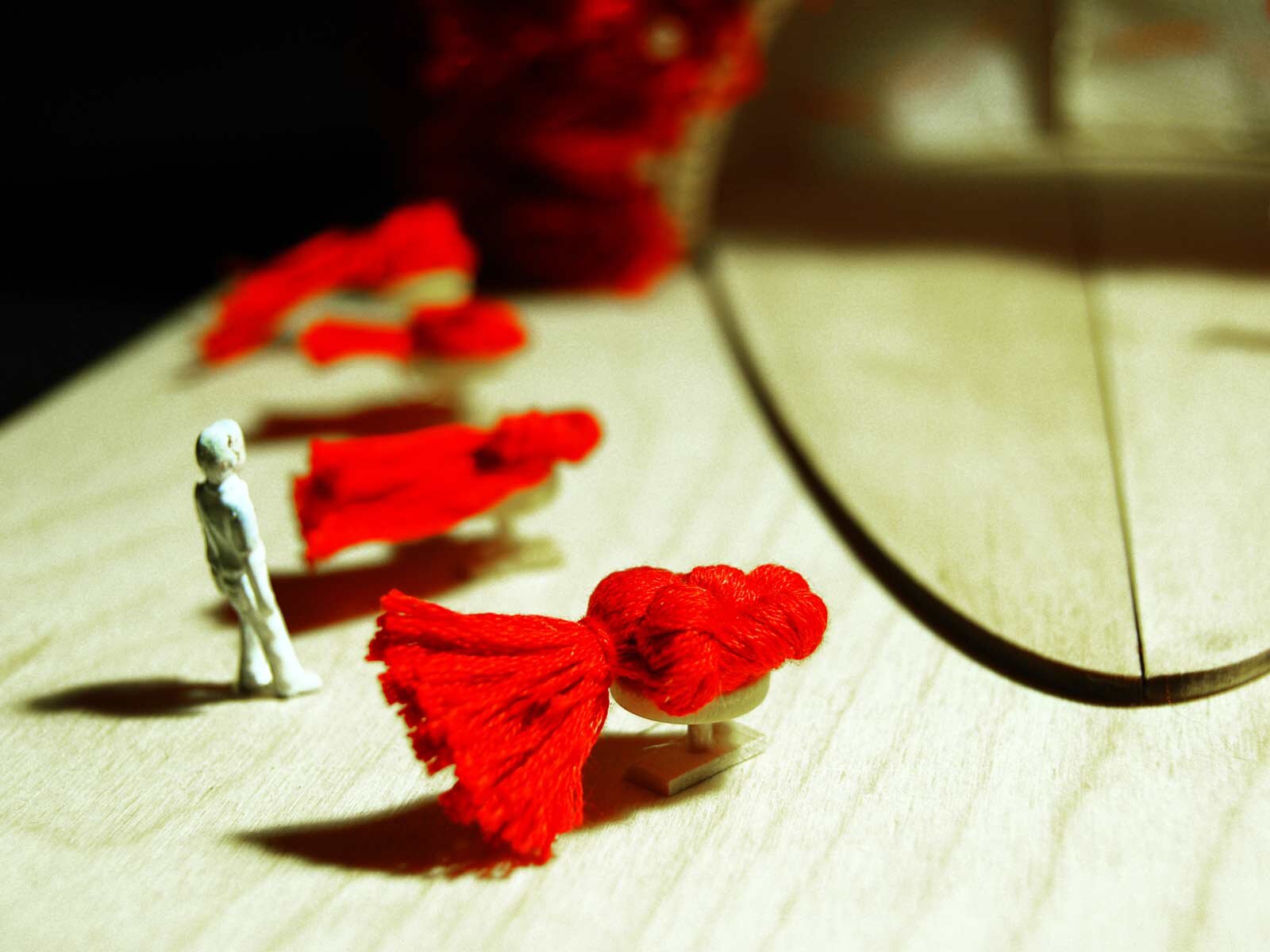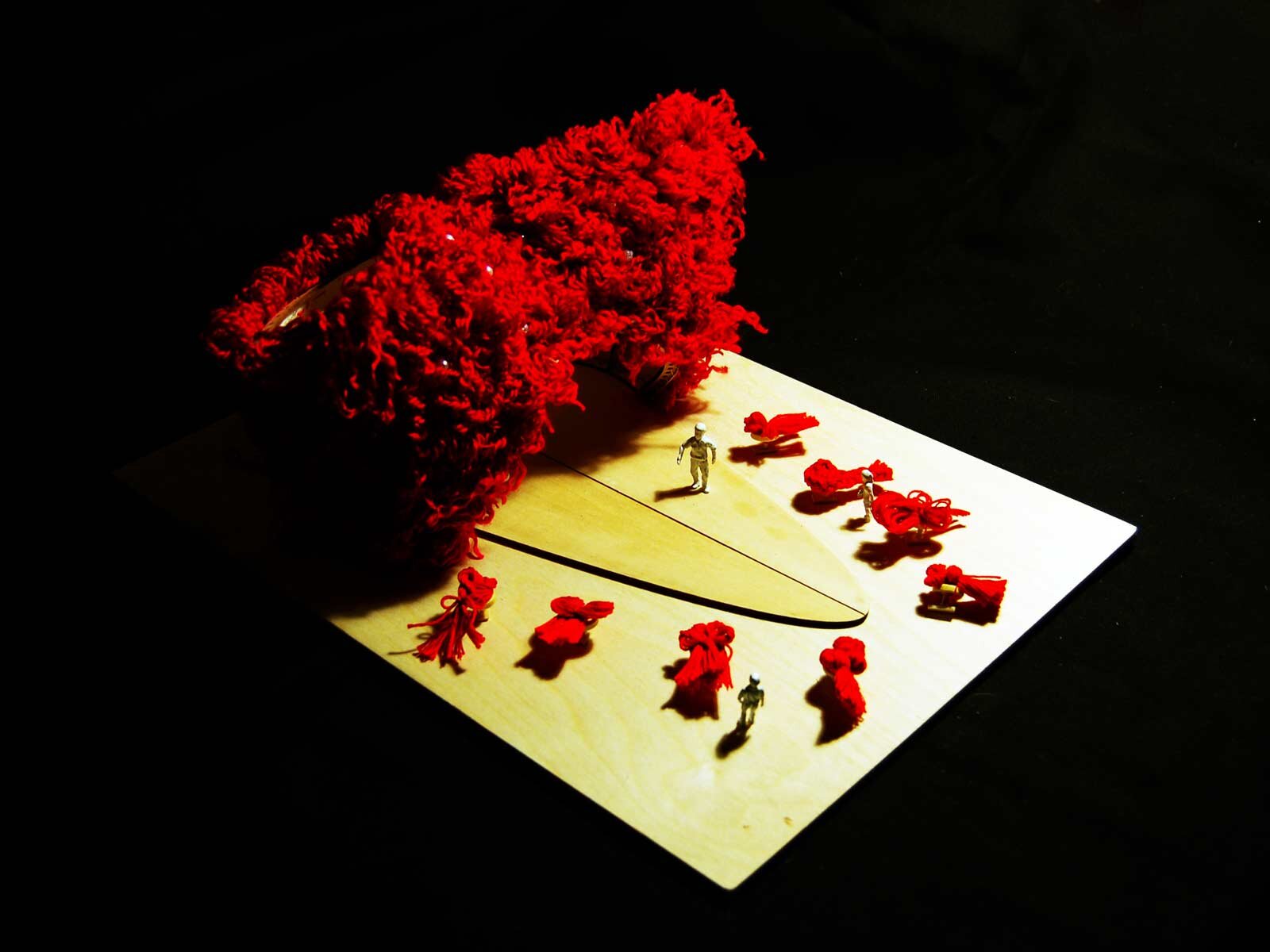Howard Shaw’s name for his country estate, Ragdale, was born from an interest in the midwest prairie, not as a condition of the controlled or manicured English landscape from which it took its name, but rather its ability to render the formality of an estate informal, as ragged. The silhouette of the architectural envelope is rarely ragged. The necessities of construction that mandate accuracy of geometry and functional tolerance generally do not allow for the painterly quality of the blurred edge of form that exists in landscape images of the pastoral or pictorial picturesque. In the tradition of dramatic performance, the wig, like a mask is a device that allows for transformation of character, rendering the informal as formal and vice versa.
This proposal employs the wig as an architectural envelope, rendering discrete linear form of geometry as the painterly blurred form of ragged landscape. Utilizing the structural prairie vernacular of the wigwam, a Tudor periwig encloses an Elizabethan thrust stage in a biodegradable rain-screen. Colored red, the wig harkens to the period’s iconic monarch, whose face is substituted by the anamorphic projection of a thrust stage, a legacy of William Shakespeare’s globe theater of the same time period. Contemporaneous to Tudor rule, theatrical stagecraft made advances in the public arena away from the private manors and palaces.
/ Diagrams
Shakespeare’s Globe theater constructed in 1599 featured a then popular ‘apron stage,’ similar to today’s thrust stage arrangement, thrusting the stage as foreground into the central standing or seating space of the audience, with the proscenium left in the rear to enclose the back stage. Periwigwam anamorphically unites the proscenium arch, cut from the conical geometry, and the parabolic thrust stage to frame a circular face below the wig at a singular vantage point.
The ground floor auditorium space, which would be filled today with rows of seats and access, became known as the ‘parterre,’ due to its formal resonance with the French garden, similarly structured with paths between planted topiaries. As an analog to the French landscape, the proposal features small ‘Wiglet’ chairs, distinct topiaries in the parterre landscape surrounding the thrust stage. Found in the northeast prairie as a vernacular Native American enclosure, the wigwam or southeastern equivalent wickiup is typically domical in form, constructed by arched poles around a central circular space ranging from ten to sixteen feet in diameter. The exterior was typically clad in a roofing material such as grass, brush, bark rushes and other landscape material from the immediate surrounds. The intended design proposal features a similar circular contour base formed from the central hemisphere of a globe upon which two tangential cones are raised framed by bent plywood, parabolic arches similar to the Wigwam’s circular arched interior structure.
/ Model
/ Project Team
Jonathan A. Scelsa, Jennifer Birkeland, John Paul Rysavy, Erin Wythoff
/ Collaborators
Hiroshi Jacobs - HiJac Creative
/ Project Info
/ Project Type - Proposal for a Theater
/ Location - Midwest
/ Publication - Fresh Meat Journal, Volume 10
/ Project Date - 2017










