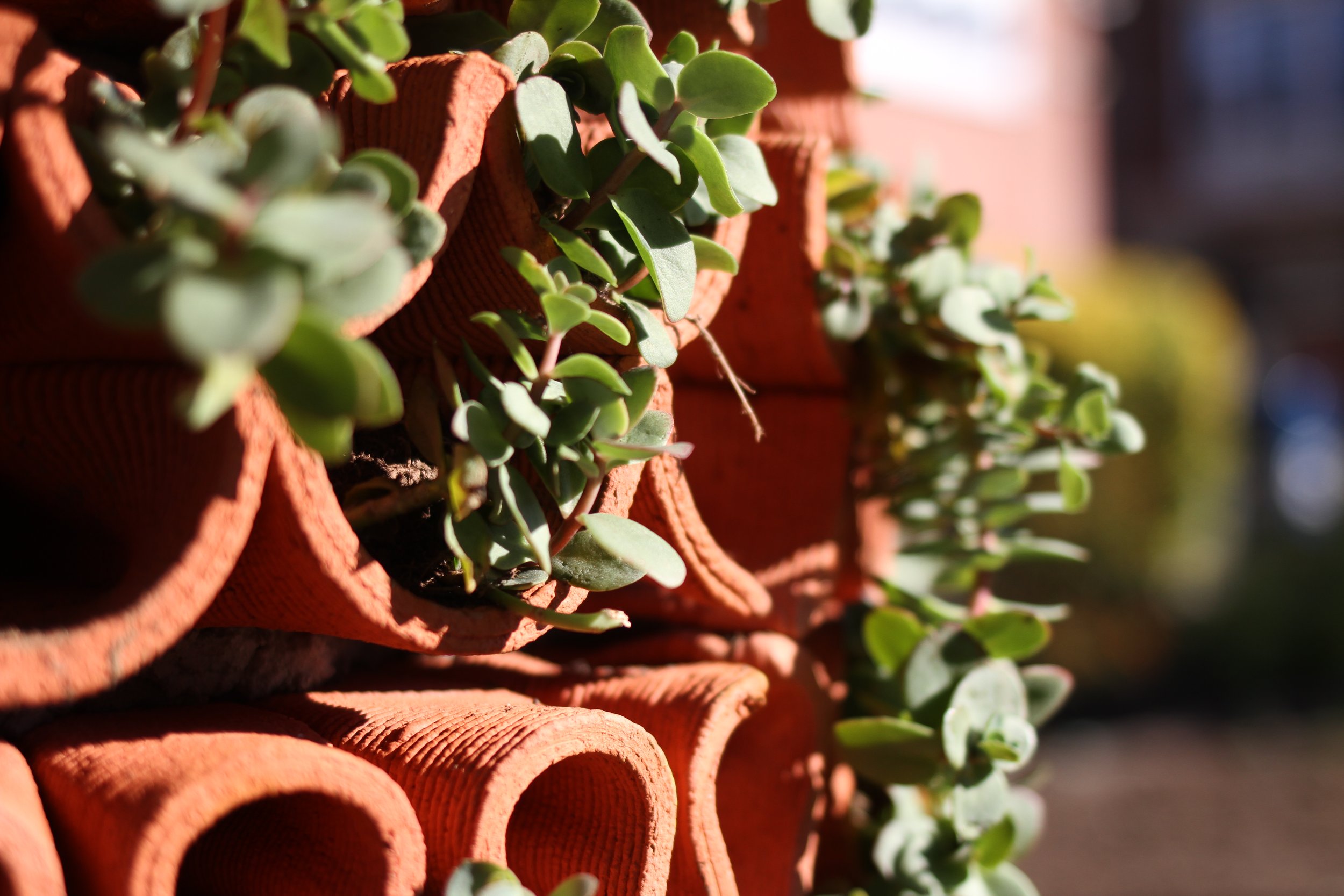

Gottfried Semper, in his 1851 text The Four Elements of Architecture, famously classifies architecture into four elemental parts, the hearth, the roof, the enclosure, and the mound, describing the role of the last three to be the “defenders of the hearth’s flame against the three hostile elements of nature (Semper 110).” Modernity has witnessed the role of enclosure evolve to that of a sealed envelope, or one which meticulously separates the ‘natural environment,’ from the internally regulated environment as part of modern comfort. The post-modern advent of the rain-screen has further separated the layer of exteriorized cultural expression from the structuring envelope, removing the ornamental aspect of Semper’s enclosure, from the enclosing layer.
This habit of casting the natural processes out of our building envelopes, has resulted in the rapid depletion of space for biodiversity within our cities. The Aeroponic Aggregate pavilion serves as a meditation on the role of the volumetric nature of masonry construction as a site of a performative porosity capable of sustaining biological life. The pavilion utilizes ceramic additive manufacturing towards the production of a lattice brick capable of sustaining the exposed roots of plant-based aeroponics. The project seeks a deep integration of the vegetal and structural natures of modular based construction as a critique of the post-modern application of the ‘sticker-brick’ and ‘green-wall’ as a commodified cultural lamination.
/ Project Design
The project seeks a deep integration of the vegetal and structural natures of modular based construction as a critique of the post-modern application of the ‘sticker-brick’ and ‘green-wall’ as a commodified cultural lamination. Aeroponics is the process of cultivating plants in an air or mist environment, eliminating the need for soil or an aggregate medium. The term "aeroponic" comes from the Greek words aer ("air") and ponos ("work"). Similar to hydroponics, where root structure are dangling in the matrix of water, aeroponics allows for the free support of the root structure which are in turn misted through the air for the delivery of nutrients to the plant.
This project investigates the use of 3d printing, specifically using earth in the form of clay to create a suitable structural matrix for the support of the roots for vegetal growth, allowing for the liquid and air application of nutrients. In this way architectural form and morphology becomes integrated with the plant architecture.
The pavilion takes the shape of a large volumetric column, creating a system of radial pie-shaped bricks that correlate their external ornamental figures, with the voids and forms necessary for species of hardy plant root architectures. The individual brick’s morphology is designed as a transition from a tight structural diagrid on the interior to a figural expression on the exterior retaining the porosity throughout for root structure and water.
Working through different levels of porosity within the brick, we are correlating voids and form with plant type. This process inscribes specificity to the geometry of architecture, as certain species that thrive with aeroponics have specific plant structure and light and weight needs. A system like the column shown in the early exhibition below proposed an irrigation system from the interior to provide regular watering to the plants.
/ Project Fabrication + Installation
Each brick was printed with a potter Bot extruder, custom mounted to a 6 axis ABB robotic arm. The 6th axis was activated to follow a centripetal deposition toolpath for the purposes of avoiding collisions with clay that had already deposed. This process provided a methodology of direct lamination to previous layers on a normal vector to the active print surface - a process which registered higher craft than 3 axis deposition than a standard gantry method based printing. Each layer of the column was printed, and planted in a small greenhouse, and then pre-assembled in the shop with stainless steel u-bolts into a series of drums. These drums, which were transported to the site of a local heritage brick manufacturing town for stack and mortar following the historical processes of doric column based assemblies.
The final pavilion was assembled with internal water features tied into an irrigation system in front of the Village Hall. The process became a collaboration with local middle school groups to raise youth awareness around the heritage and future technological integration of robotics, ornament, and nature. The column was ultimately planted with two species of locally grown sedum with an interior layer of soil that would serve as a medium for water accumulation and inner deep root plan stabilization. The column endured the first and second winter and each spring, the sedum restores itself on the north shaded side of the column.
/ Project Photography
/ Project Team
op.AL Team - Jonathan A. Scelsa, Jennifer Birkeland, Liz Bobyr, Renan Teuman, Jemma Liu, Yun Jou Lin
/ Project Collaborators
Cornell University - The Center for Teaching Innovation
Pratt Institute - The Consortium for Research and Robotics
Pratt Institute - PI-Fab, Production Facilities, Greg Sheward
/ Awards
Best Project Award - ACADIA Habits of the Anthropocene, 2023
/ Project Info
Project Type - Fabrication Research, Exhibition and Folly Design
Funding Source - Arts Westchester Grant, 2022
Client - The Village of Haverstraw, The Haverstraw Brick Museum
Project Date - Installed Summer 2022





![210608_robot arm printing diagram [Converted]-03.jpg](https://images.squarespace-cdn.com/content/v1/5e6ff2bc452685367c11cb1c/1713126014683-972D0HCY1FBSJYY2TRHH/210608_robot+arm+printing+diagram+%5BConverted%5D-03.jpg)












