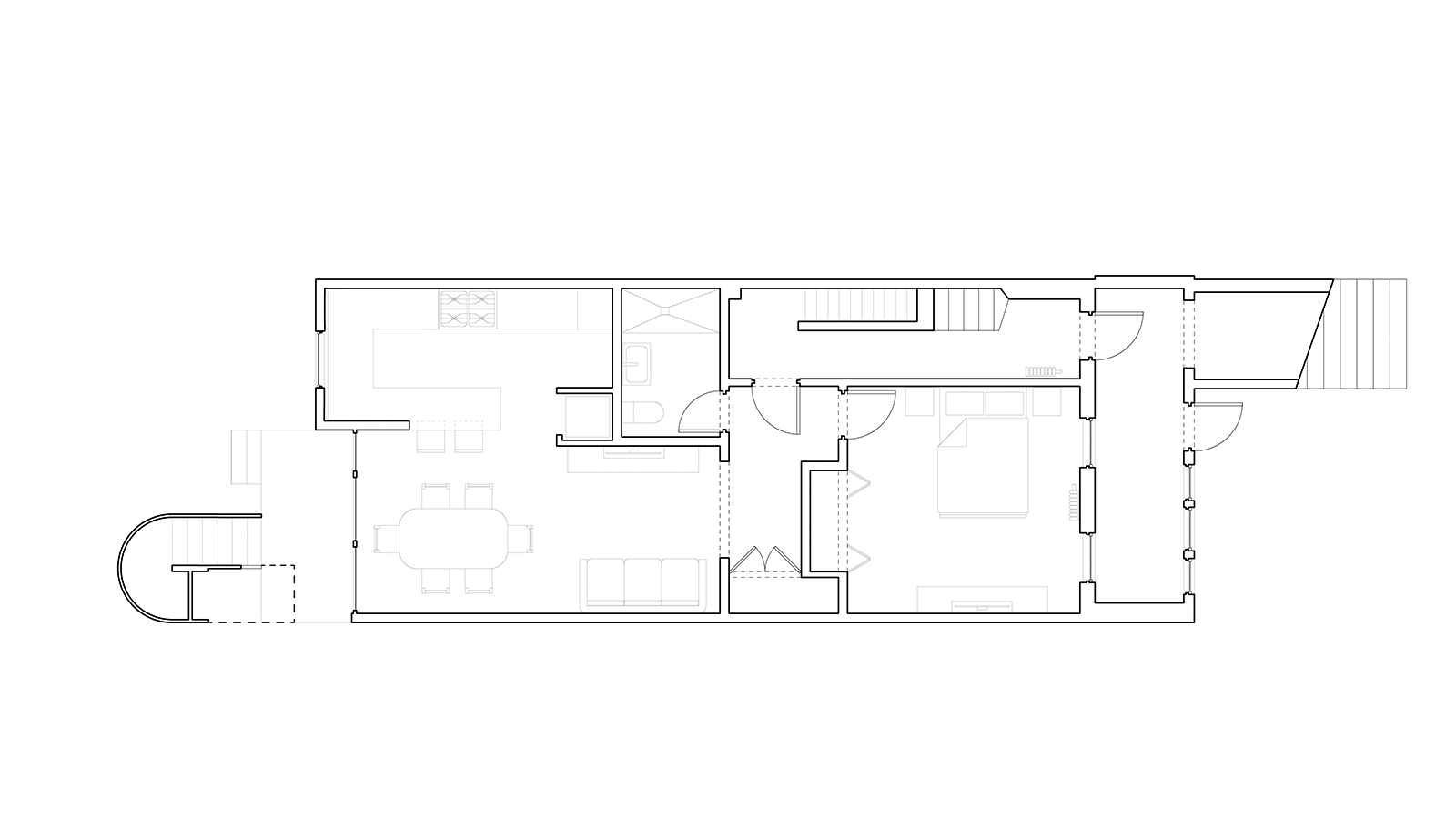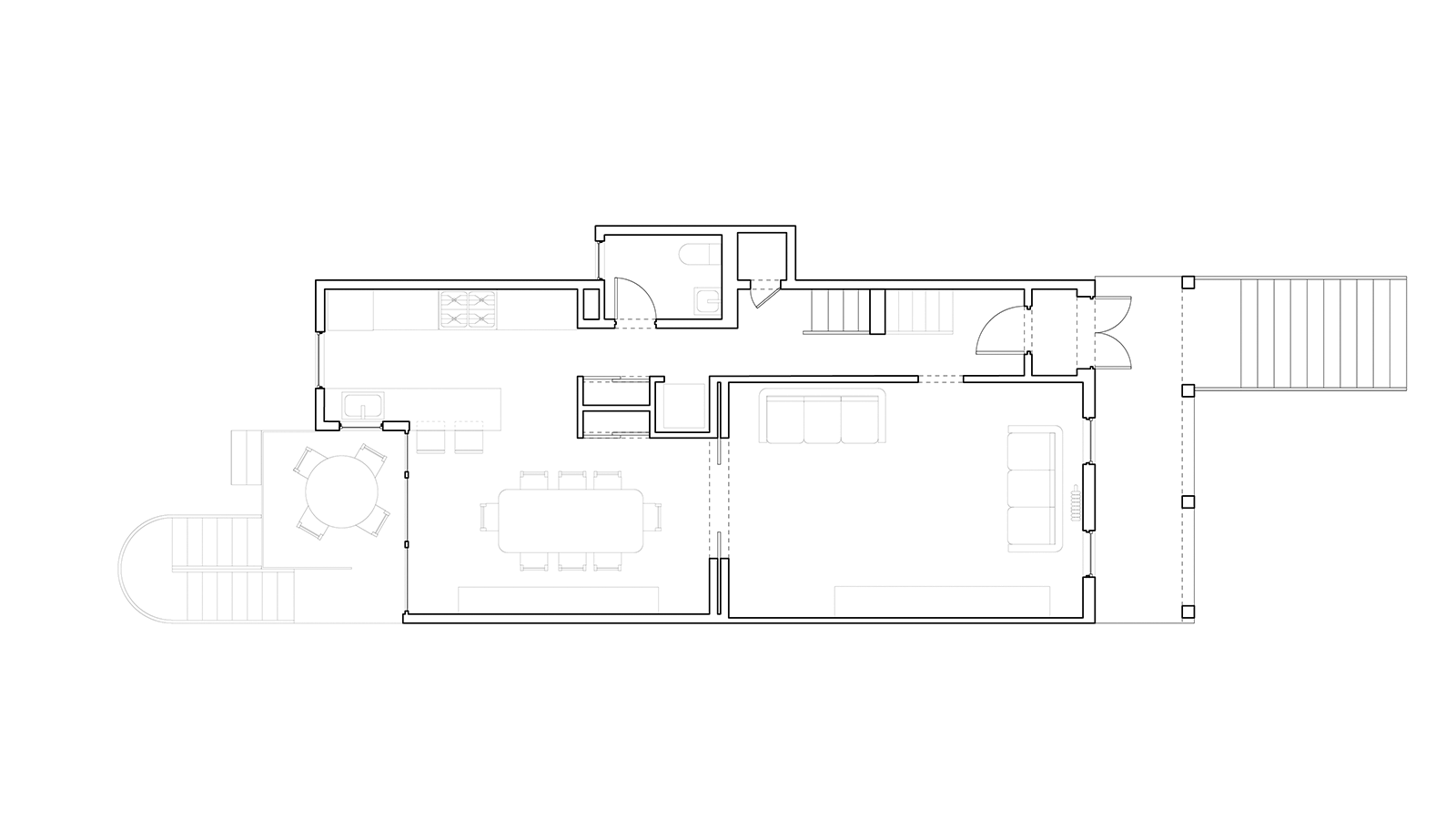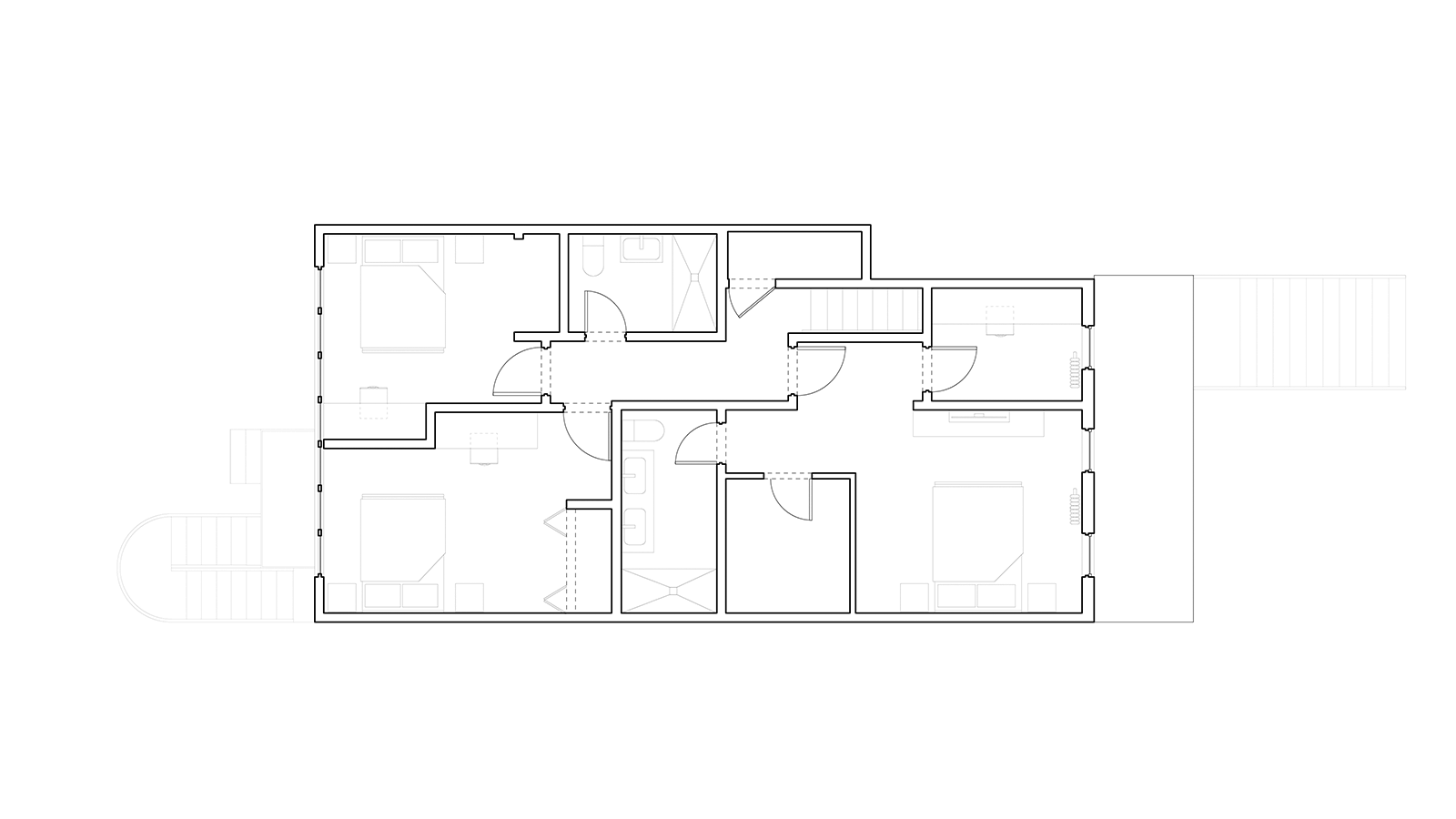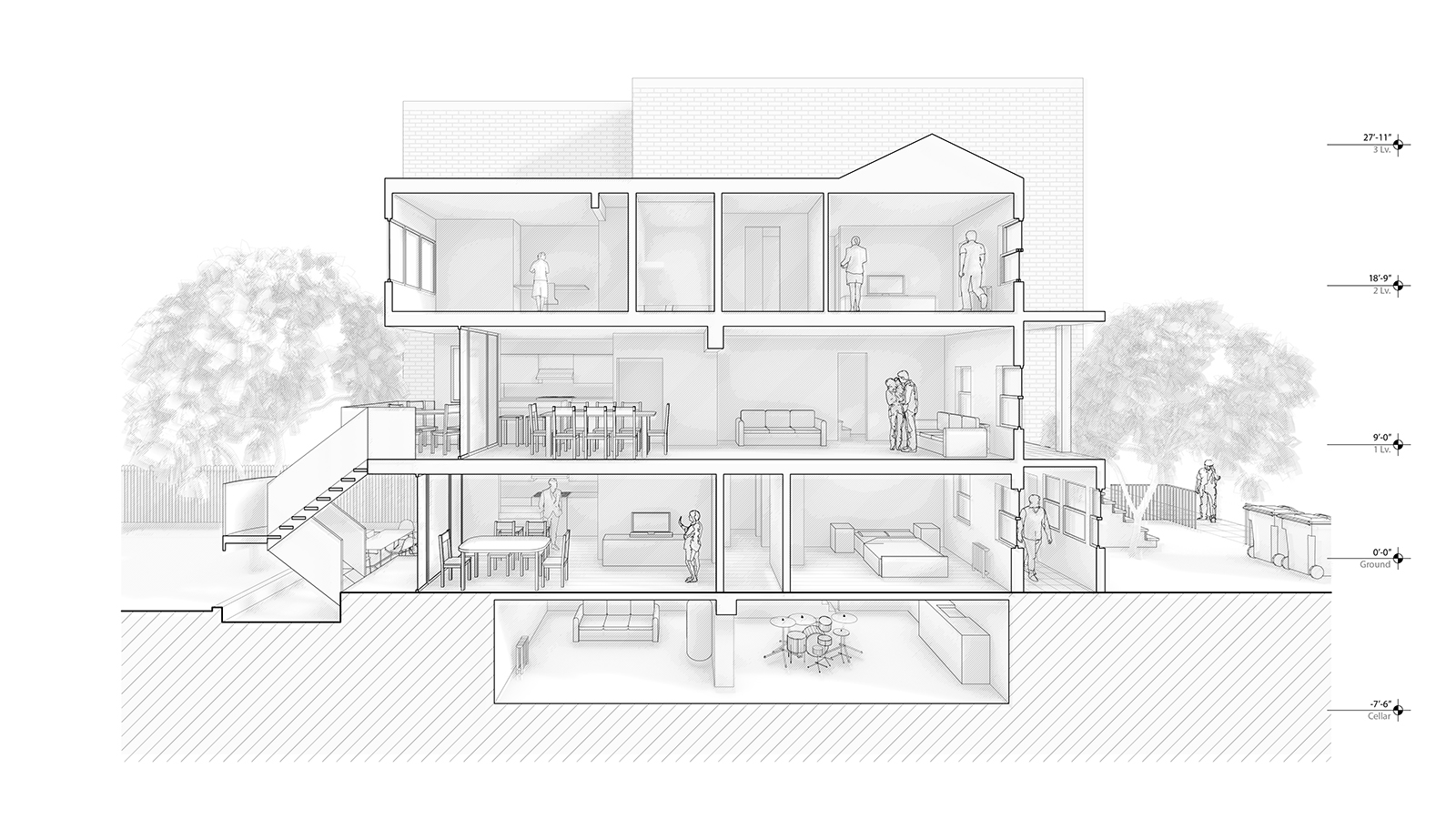A townhouse extension for fellow fellows, considers the historical character and massing of the Brooklyn rear-entry typology. A new Bay window is interpreted into a T formation which an expansive panoramic window of the garden and neighboring vistas above. The proposed T and added bedrooms cantilever over the rear corridor alleyway access originally input for a time when the Brooklyn town-home lot was subdivided into two portions about its length, one with rear entry and one with street-front access.
/ Drawings
Project Info /
Size - 6000 square feet
Location - Brooklyn, New York
Status - Concept Development
Project Team /
Jonathan A. Scelsa, Andy Kim, Jennifer Birkeland





