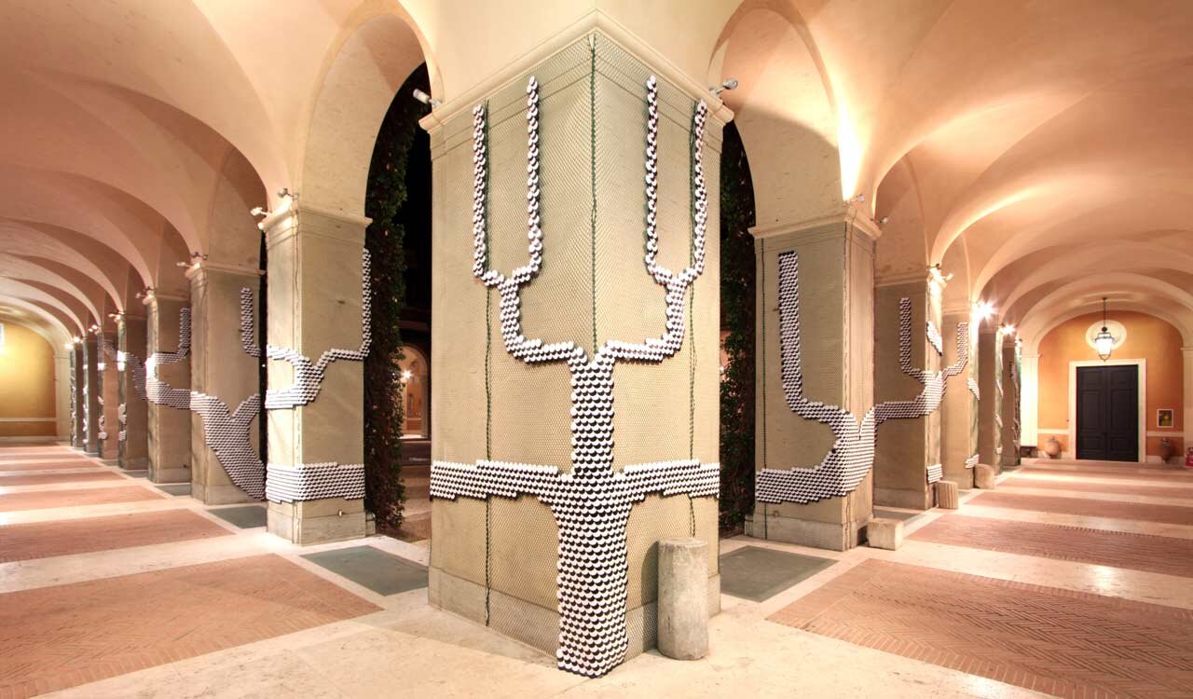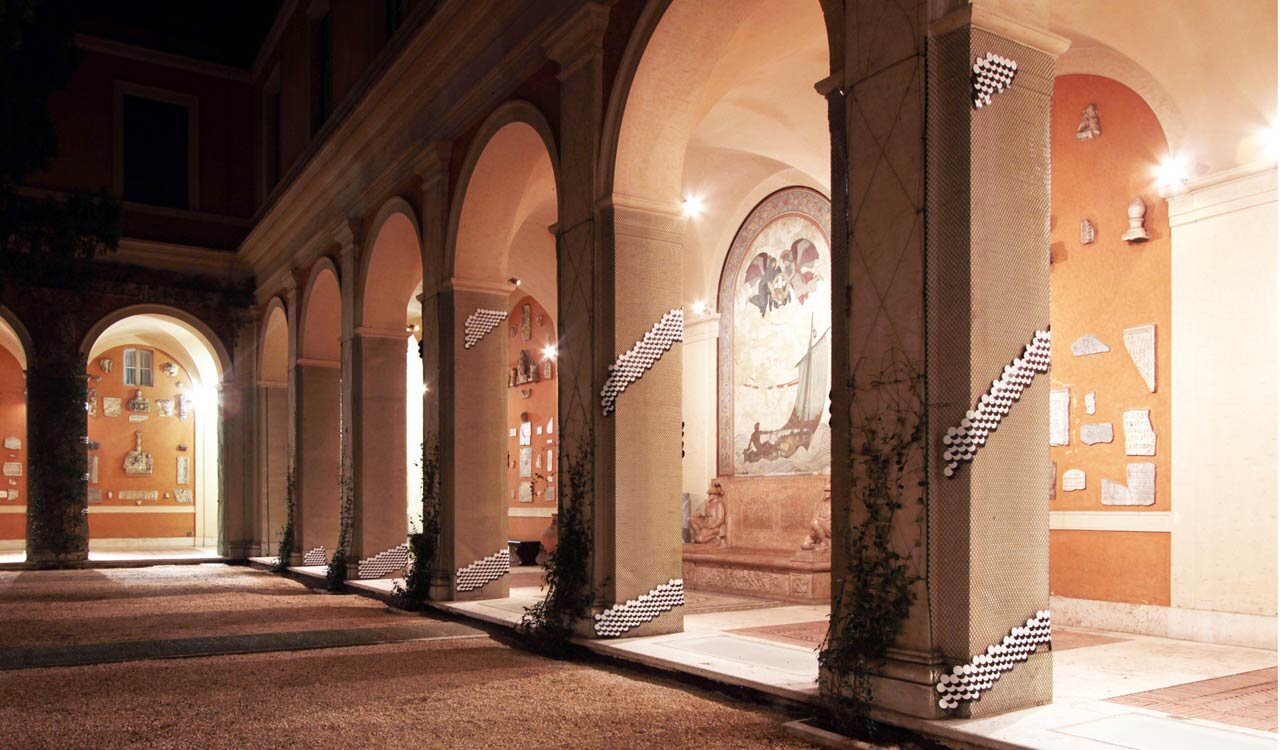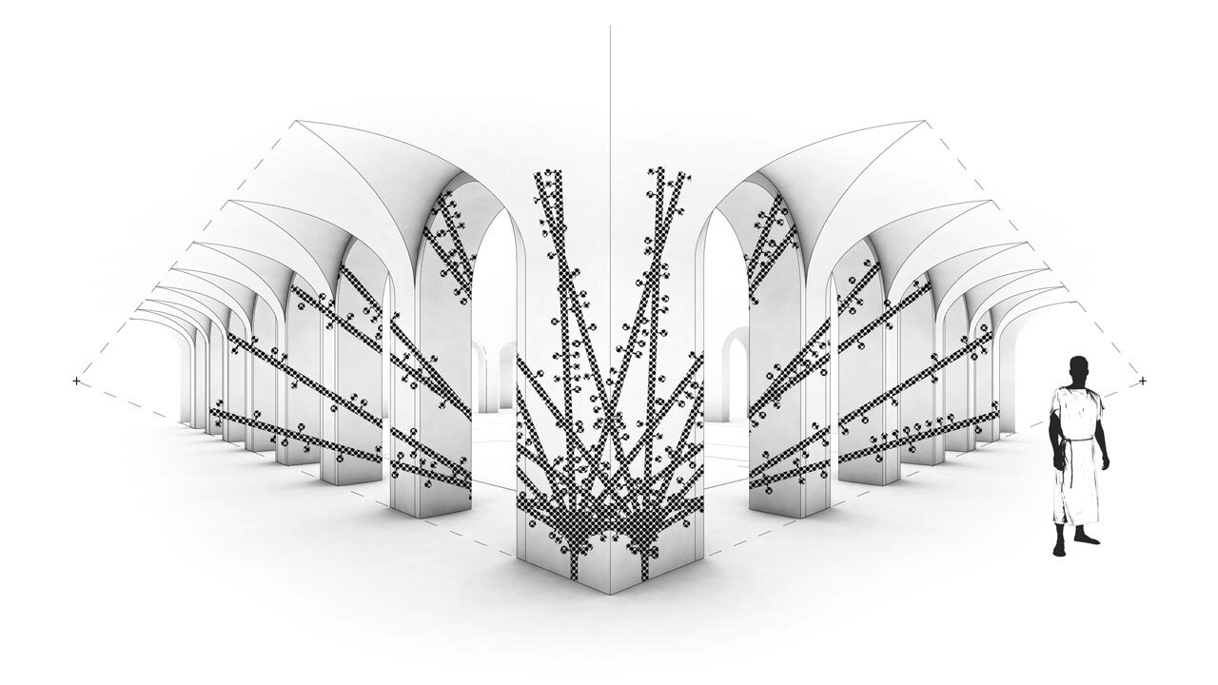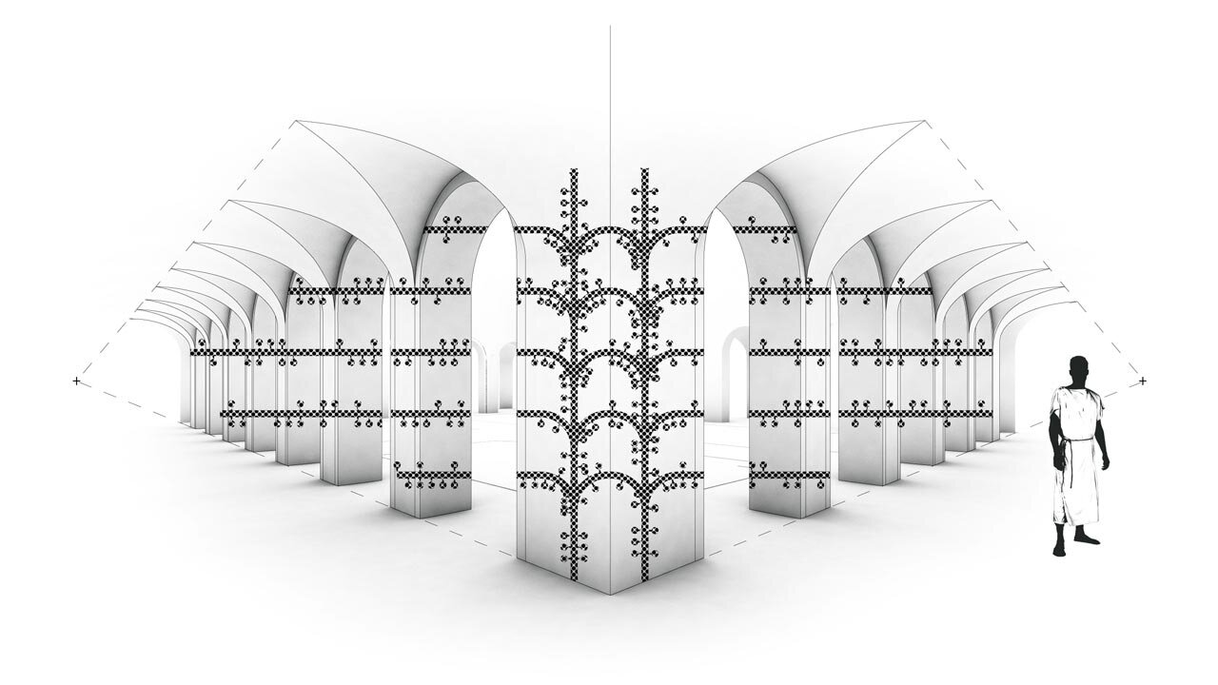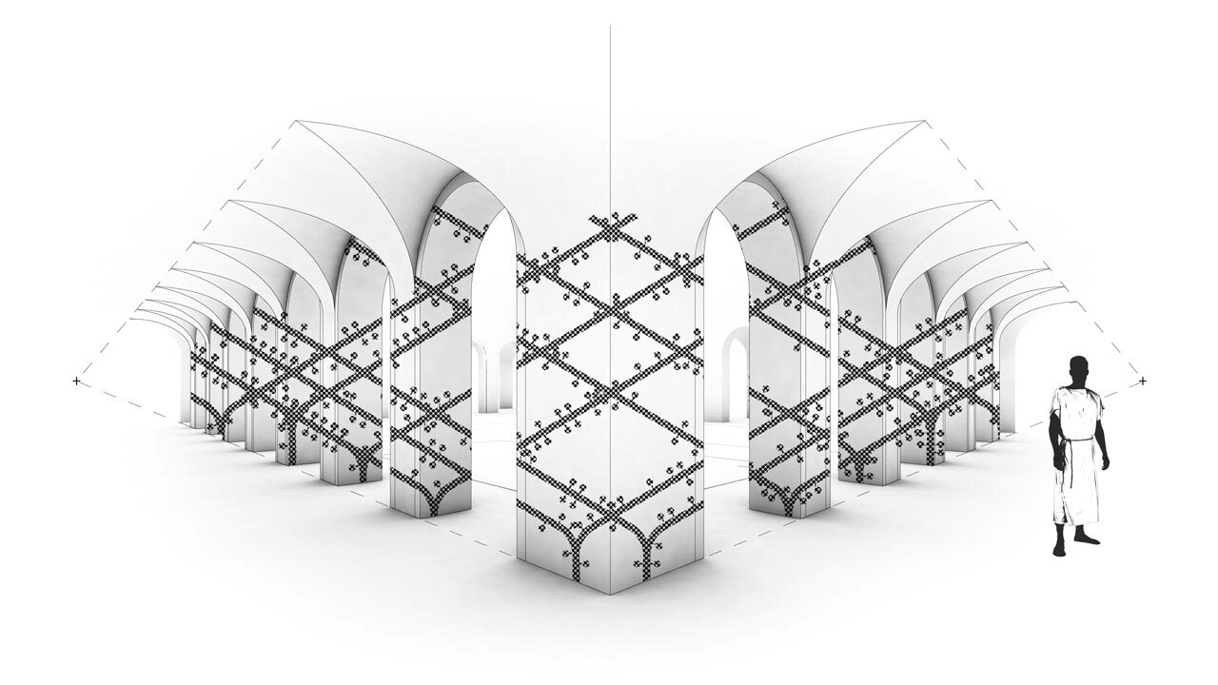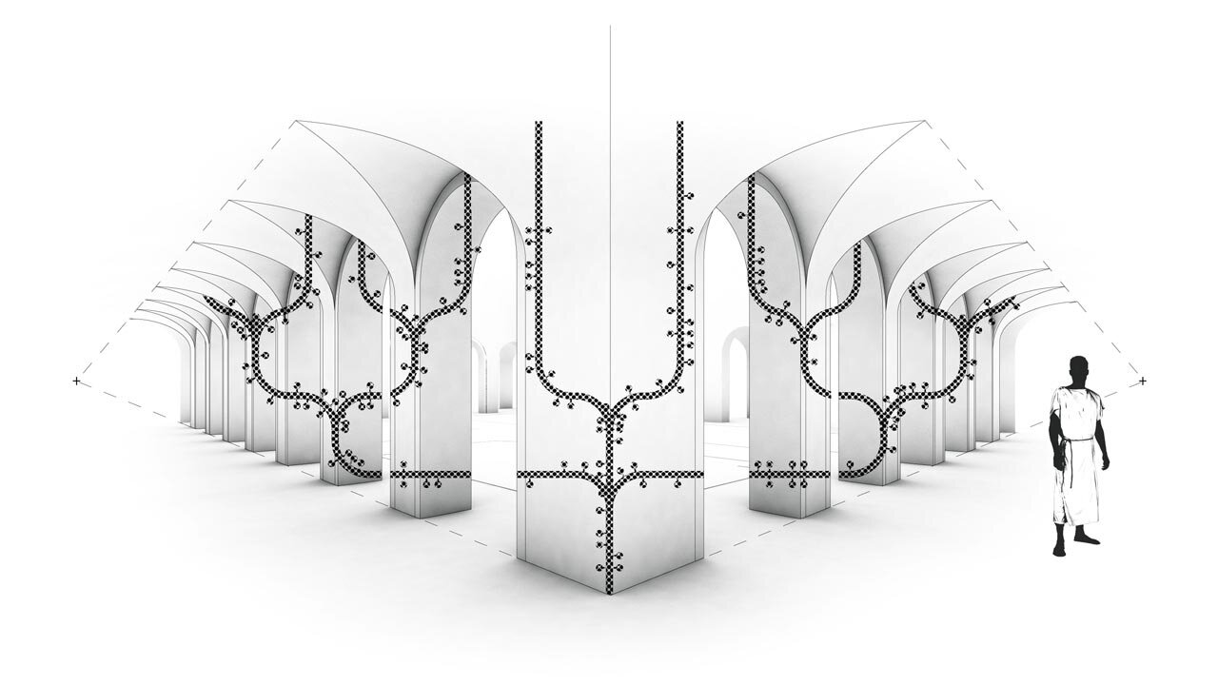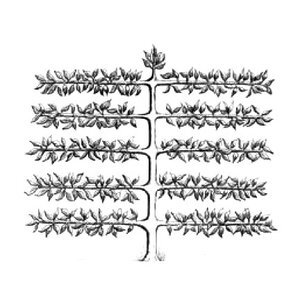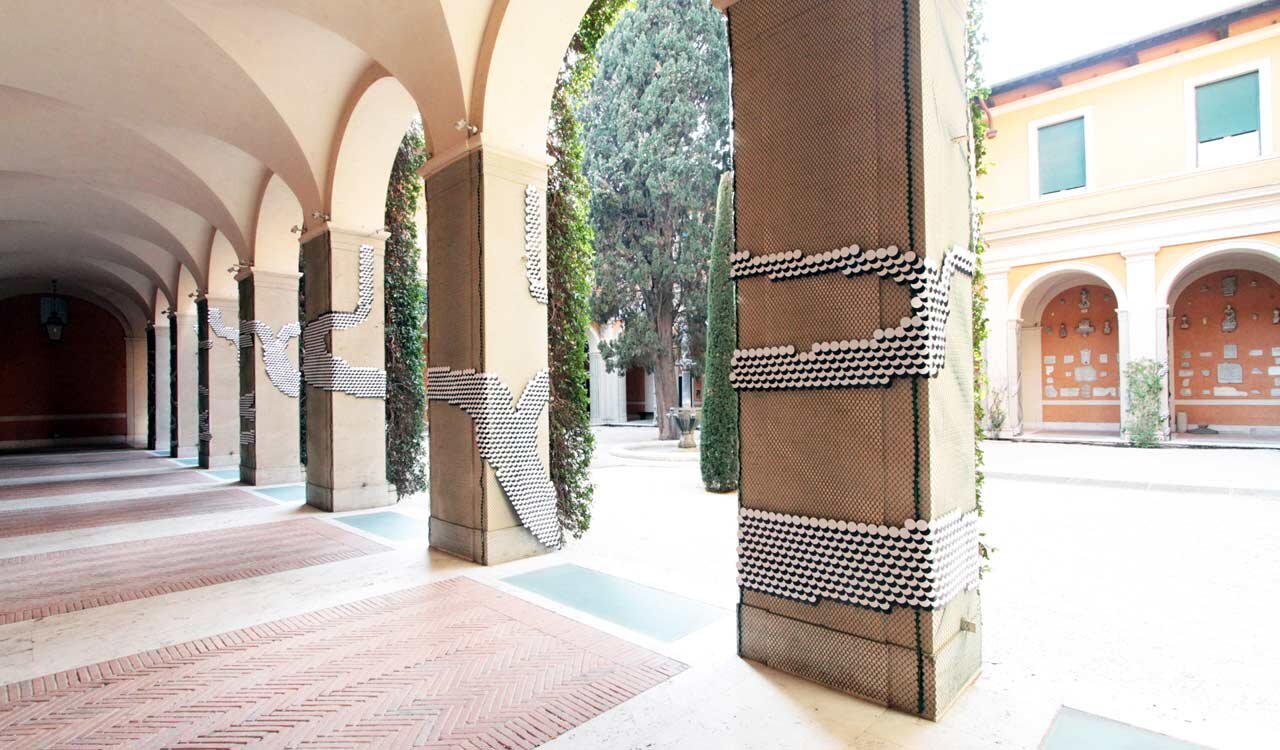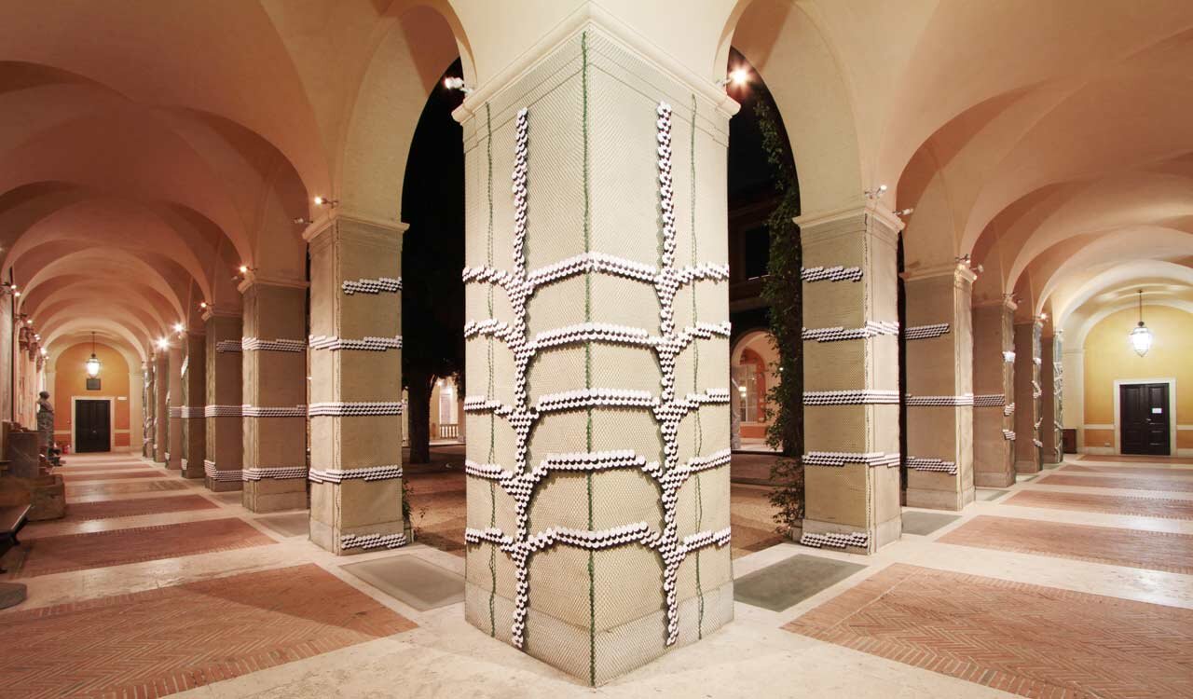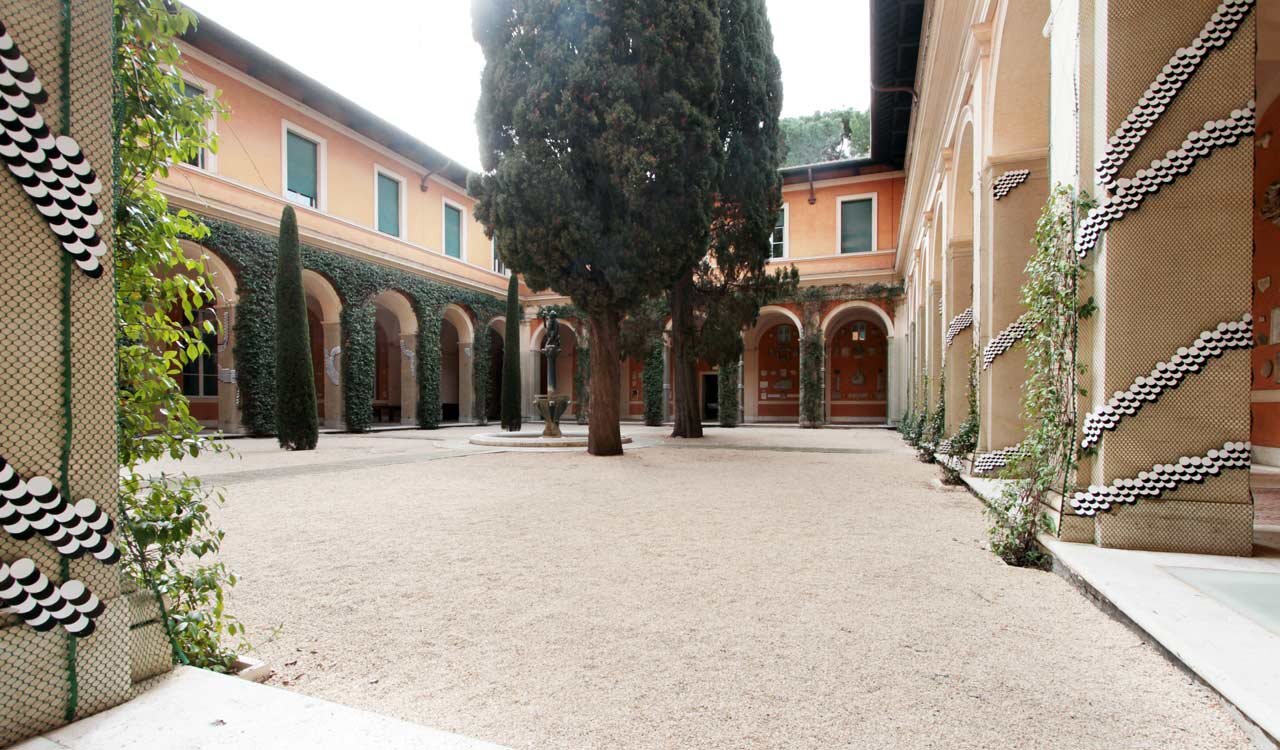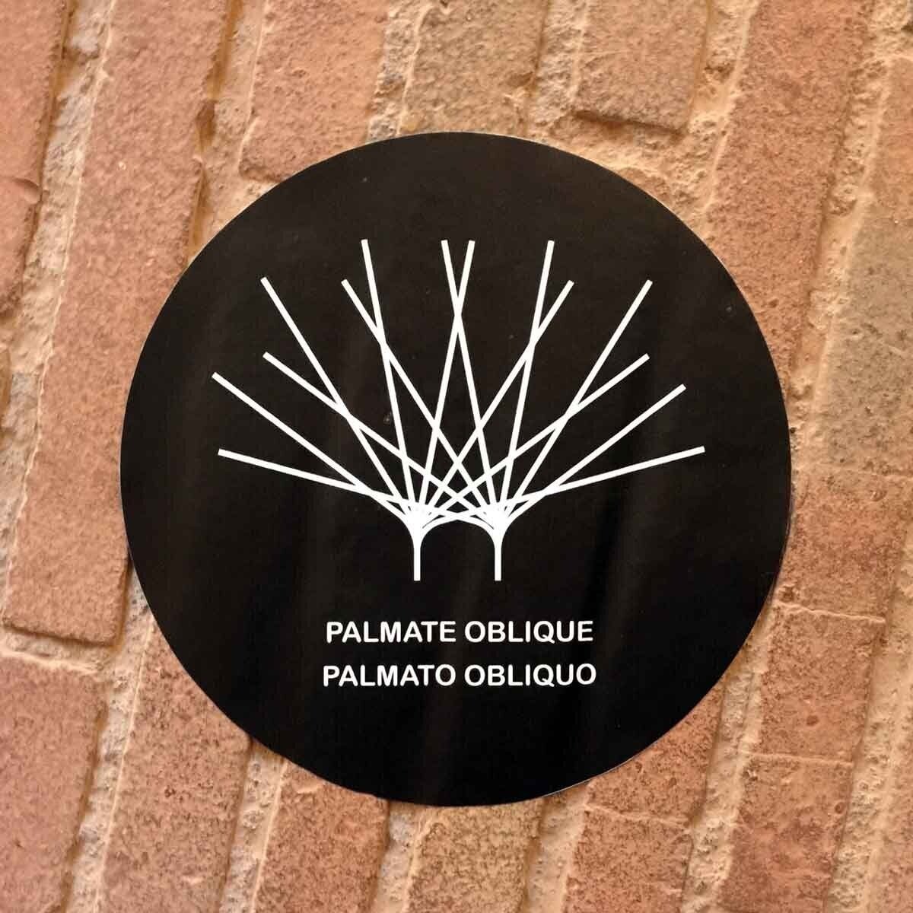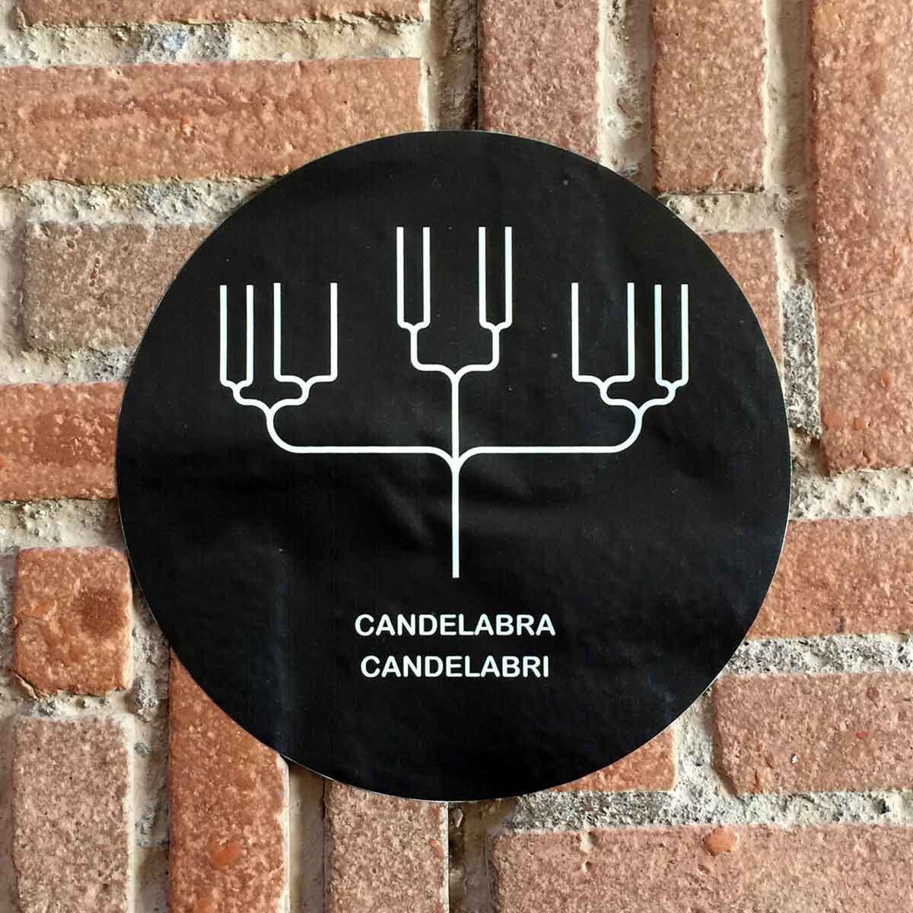The garden courtyard was principal piece of planning within the urban life of Ancient Rome, providing an infrastructural and social relief valve for the overburdened density of the imperial city. Centralized in placement, within the plan of the roman Domus, the courtyard was wrapped by the columnated porch of the Peristylium, as a piece of wild and natural ex-urban space within the home. Surrounded by a perimeter column supported portico, this indoor-outdoor hybrid space was richly adorned with elaborate black and white tesserae mosaics and deceiving trompe l’oeil frescoes of rich three-dimensional murals aimed at creating the sense of continuous landscape beyond the walls.
/ Diagrams
Before the development of the Roman aqueduct, these integrated open spaces were also productive landscapes, deploying the agricultural practice of espalier, where filled fruit trees were spread against the courtyard walls allowing the central space of the garden to maintain a recreational capacity. Following the introduction of urban water infrastructure of aqueduct, these garden spaces, during the 1st century of the Common Era, transitioned in nature to pleasure or floral vanity gardens, leaving behind their productive and agricultural capacity.
Espalier is a French word, coming from the Italian meaning “something to rest the shoulder (spalla) against.” Historically it described the physical trellis frame which the plant would grow on, and over time it would be trained through fasteners and twisting around the structure. The frames are typically created from metal, wire or wood to create a series of ornamental shapes. The technique began with the Romans, and it was used to produce fruit in the courtyards of buildings. The flat plane would allow the plantings to not interfere with the program and use of the courtyard and also easily access the produce being grown. They were planted in the centers as well as against walls to decorate them as an art piece would.
/ Drawings
/ Project Team
Jennifer Birkeland, Jonathan A. Scelsa, Sophie Chien, Massi Surratt, Kwak Min Ho
/ Collaborators
Ilaria Gianni, Peter Benson Miller, Lexi Eberspacher, Stefano Silva, Anne Coulson
/ Volunteers
Corey Arena, Quiana Dickson, Xiaoji Zhou, Zijing Chen, Christine So, Xinyi Chen, Mingnan Du, Yixiao Fu, Shing-Ting Ma, Jingyin Zhu
/ Project Info
/ Project Type - Installation, The Tesseract
/ Location - Rome, Italy
/ Client - The American Academy in Rome
/ Photography - op.AL + + AltroSpazio
/ Project Date - 2018


