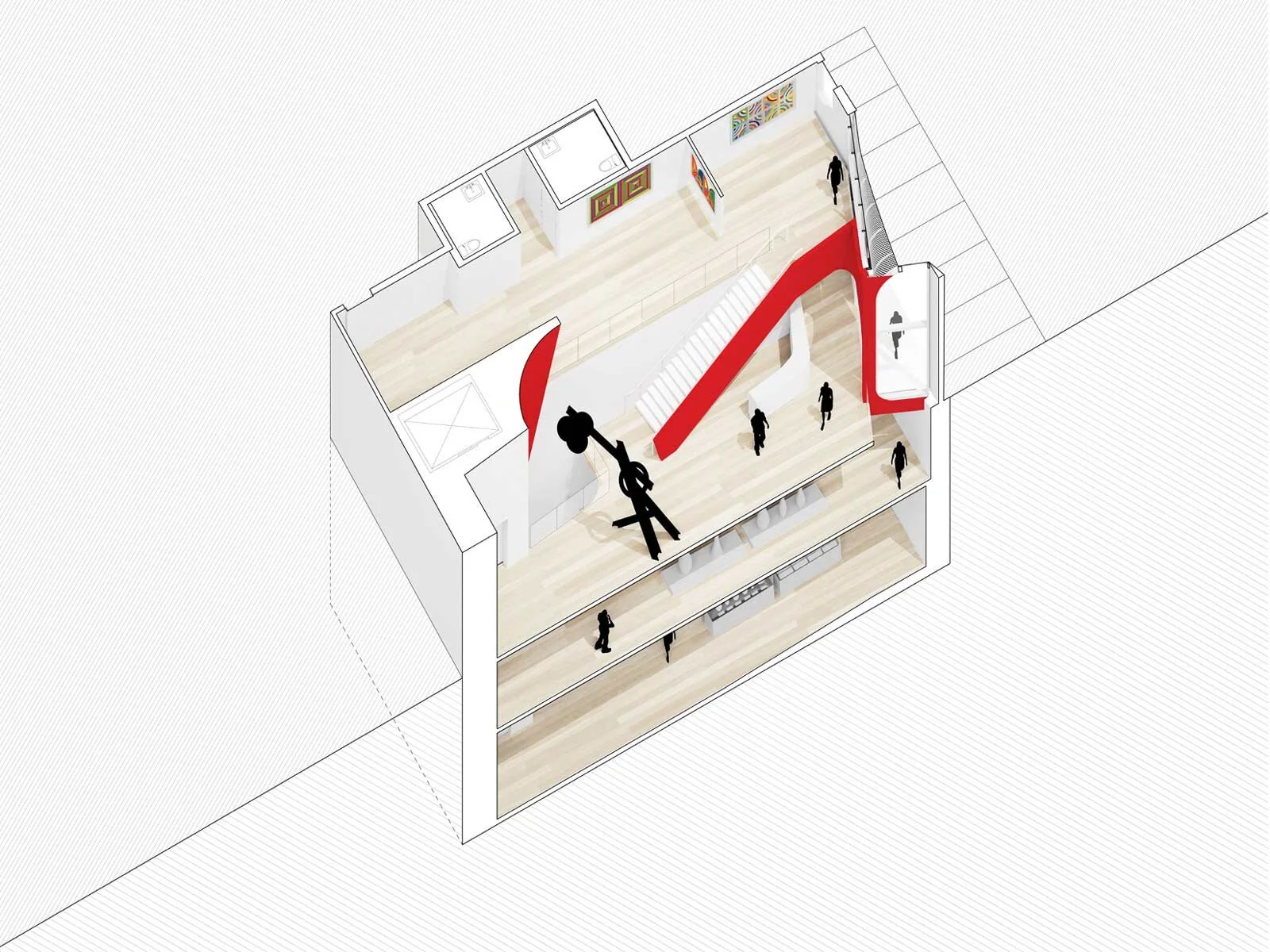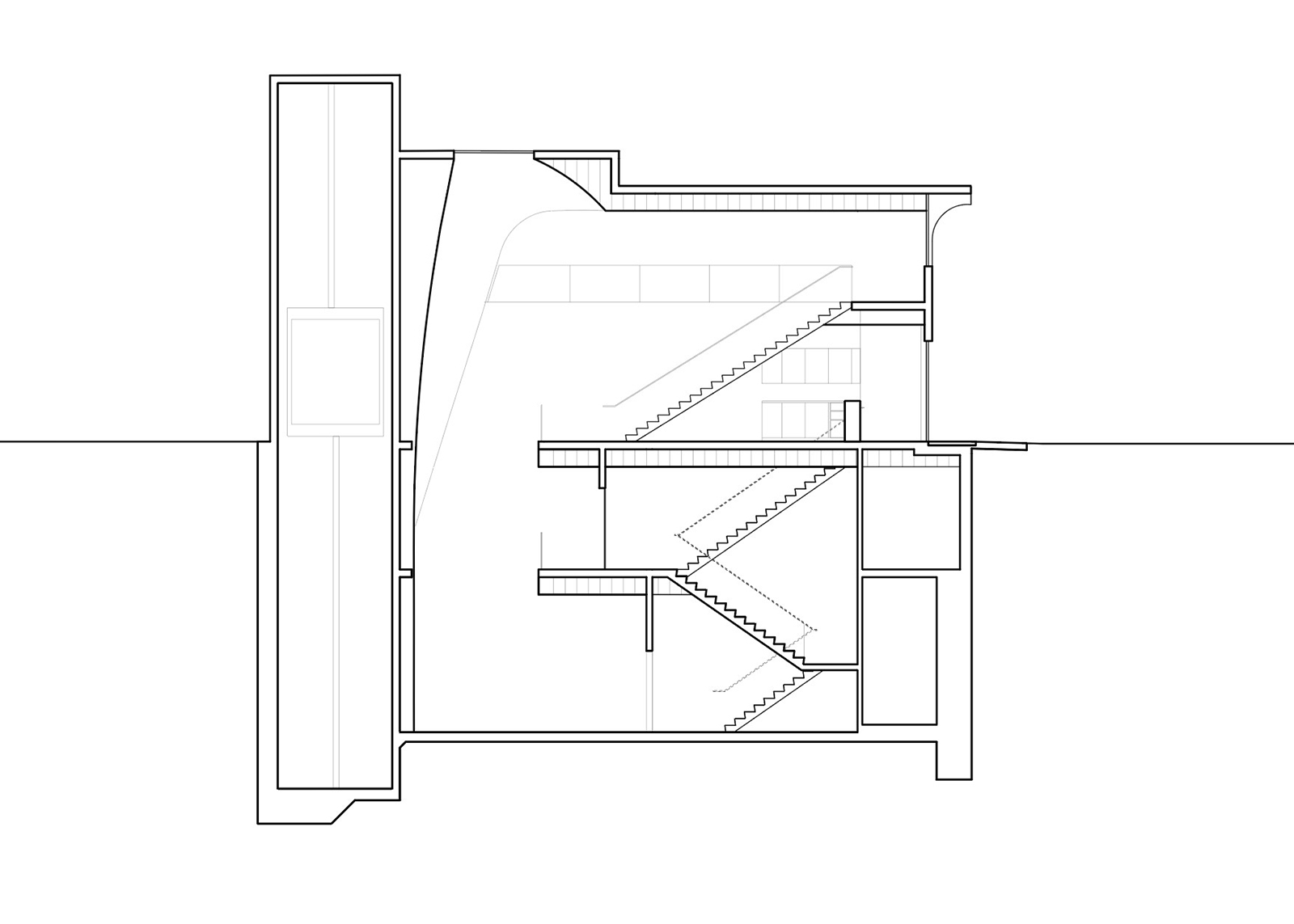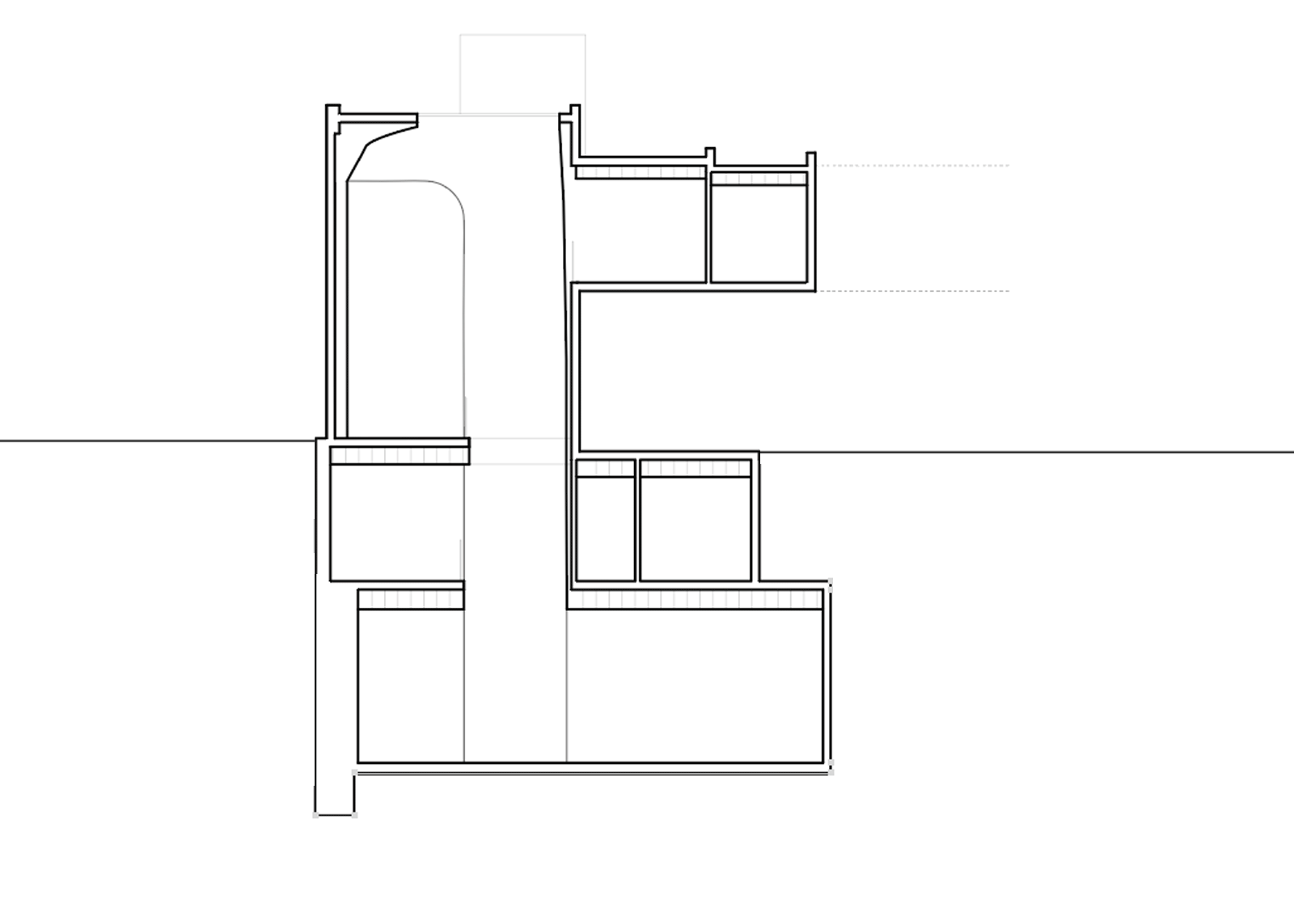The Italian American Museum is situated in the heart of New York City’s Little Italy District, the neighborhood once home to the largest Italian community in America at the turn of the 20th century. Sitting on the site of the former tenement buildings and Banca Stabile owned by the Museum’s trust, the museum now occupies 6,500 square feet of space on four levels – two above ground and two below in a new residential condominium at the historic corner of the district – Mulberry and Grand Street.
/ Facade
op.AL’s design for the museum’s double height storefront is pocketed into the larger building façade and clad in glass and custom fabricated perforated metal. The setback utilizes the geometry of an oblique cone to transition from the Museum’s arching gallery window to meet the larger building’s fenestration grid – reorienting the museum’s entry to the historic urban interaction. The embedded storefront results in an urban threshold that playfully honors past traditions through contemporary materials and complex geometry.
/ Interior
The museum’s interior employs half arches to signal transitions between spaces - a nod to the history of Italian architecture in an otherwise modern space. These transitions between galleries establish a system of flat figures, acting as view anchors and points of destination for the visitory. The ground floor gallery, which occupies a modest and narrow retail footprint, employs forced perspectives through angled walls and stairs that serve to elongate providing an experience of compression and release.
/ Lightfall
Below a central skylight, a light fall reaches down to the subterranean levels and acts as an organizing element from which the galleries are sectionally arranged. The micro atrium adjusts its elliptical figure again through a partial cone to meet the ceiling arch above the nineteenth century galleries, four levels below.
The architectural agenda is embedded into the third architectural plane of the ceiling. As both an element and a thick object, the body of the ceiling unifies all the museum’s spaces, organizes the spatial movement below. The design employs both thin and thick linework through lighting grains and figural edges that super-graphically flatten the ceiling’s soffit into the vertical walls for visual consumption. This upward gaze establishes the museum’s ceiling as a subliminal space of architectural pattern and form.
/ Project Team
op.AL Team - Jonathan A. Scelsa, Massi Surrat, Andy Kim, Ilya Chistakov, Yarzar Hlaing, + Evan Craker
Consultants - Jason Little Architect, Focus Lighting, ABS Engineering
Museum Branding - Karlsson Wilker Inc.
Contractor - Empire State Contractors, inDetail LLC
/ Collaborators
Building Architect - Morris Adjmi
Building Developer - NEXUS Building Development Group
/ Image Credits
Exterior Photography © Sahar Coston-Hardy / Esto. All rights reserved.
Interior Photography © Michael Vahrenwald / Esto. All rights reserved.
/ Project Info
Project Type - Museum + Gallery
Client - The Italian American Museum
Square Footage - 6,500 Square Feet
Project Date - Completion October, 2024

























