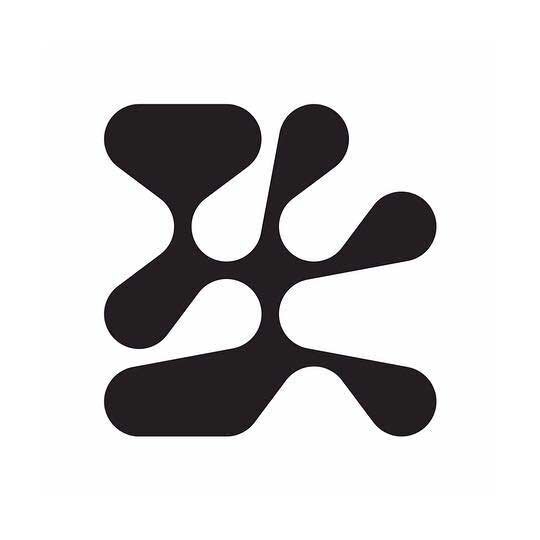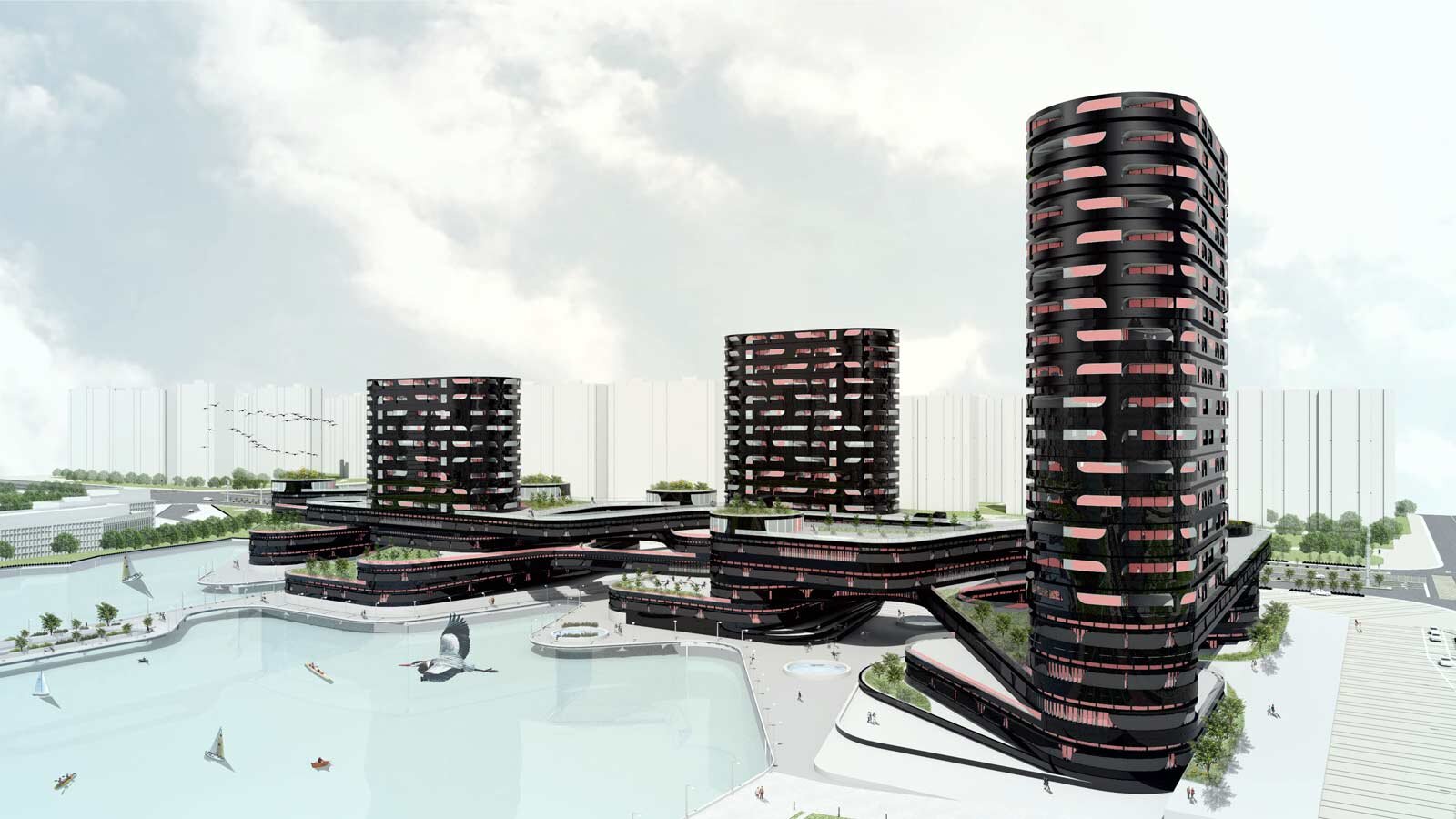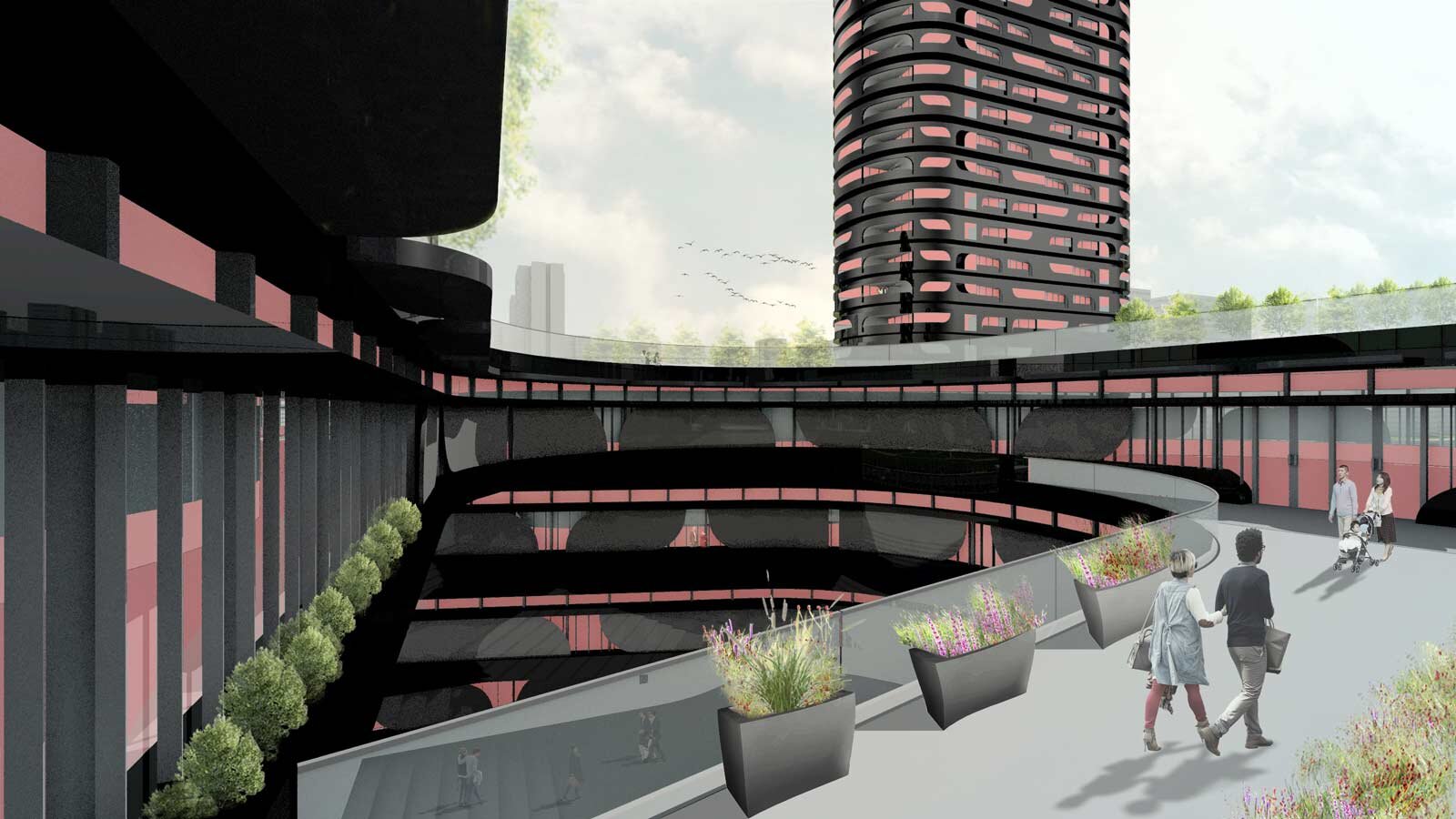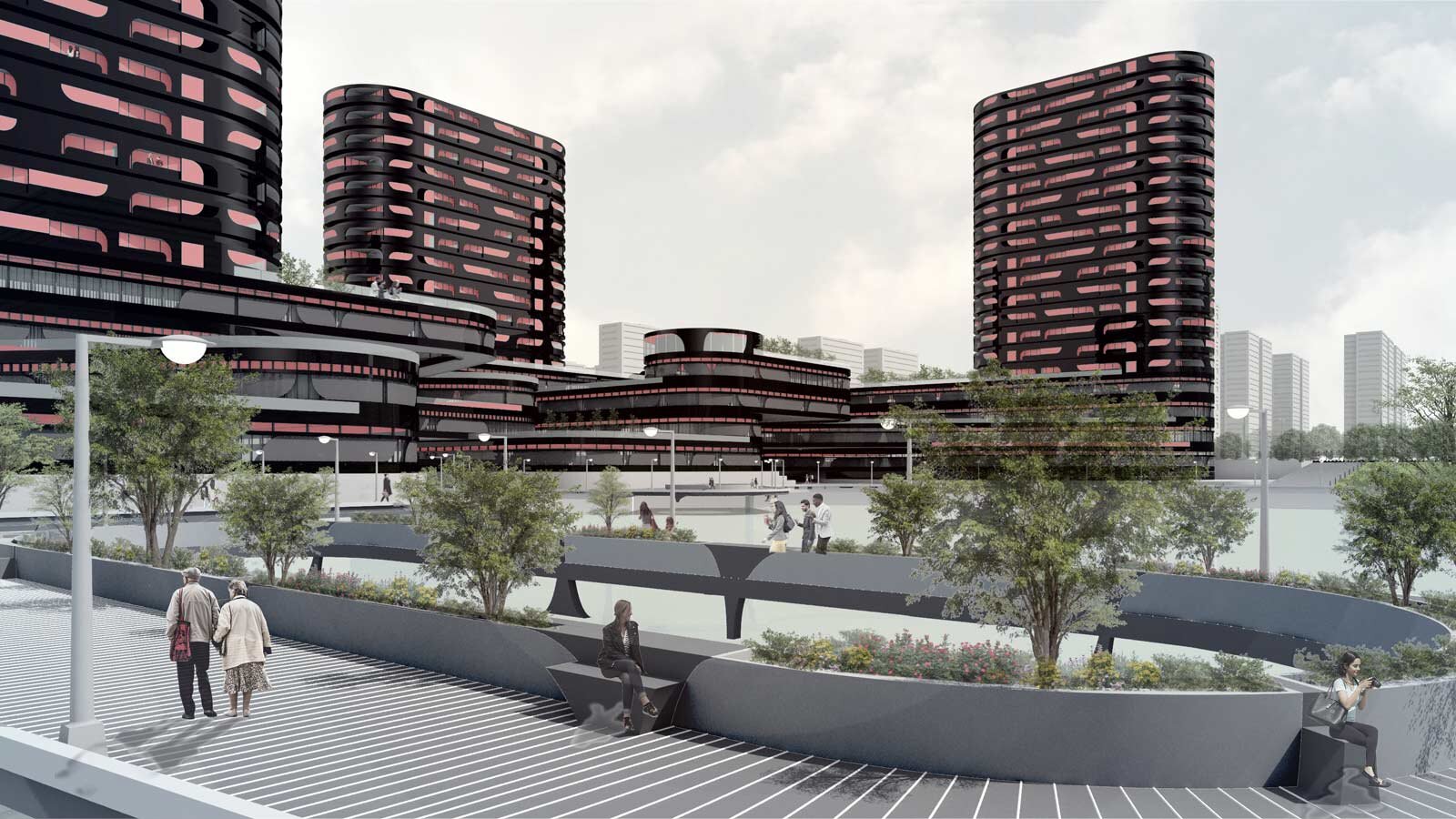Hofmann shared a strong sense of structure and space valuing both his artistic sense and designer personality. Hoffman’s rigorous systems, involved the manipulation and utilization of both Points and lines, ‘The Wiggly Hoffman,’ adopts these graphic strategies of tangent and circle to address the stacked typology of the Mixed Use tower and mat base. The project, situated in Zhengzhou Airport Economic Zone, programmatically involves both residential 30 year living and a mall type. The project encourages pedestrian use of the ground plane, by phrasing four large department store bases bridged across by the tangentially wiggled form of the upper mall. Discussed as a figurative dragon, the project takes on three urban design elements.
In 1965, Swiss Graphic Designer, Armin Hofmann distilled the essential principles of his rational approach to teaching design in his textbook, titled Graphic Design Manual. Even after decades of its publication, the revised version of this pedagogical manual is still published. His designs were didactic demonstrations of the principles he discussed in his book. During 1950s and 1960s, he designed posters for some cultural clients which hold typographic and photographic clarity. Moreover, Hofmann played an instrumental role in developing the graphic design style known as the Swiss Style. His colleagues are of the view that his designs address these issues and held a high regard for environmental and social justice.
/ GIF
The head, which details its main tall tower, turning the address the edge of the site in relationship to the urban grid. The eye, or body, creates a series of courtyards wherein the above users of the mall can look down understanding a sense of overpass and creating a rich sectional dialogue. Finally, Hoffman’s formal system engages the ground-scape, allowing the project to generate a series of waterfront features likened to a tail. The façade, much like a film strip utilizes two strategies for fenestration following the geometries of the plan in elevation. The first for the tower provides a series of deep conic cuts that resolve into inset balcony system. The lower base, provides a differentiated screen which varies to allow light to pass through based on the internal needs of the program. The project is currently in the second phase of Planning Approval by the Zhengzhou municipal government and is expected to be presented in January 2020. The architectural Team at op.AL is working with the Zhengzhou Design Institute as a local architect for the assistence in local structure and code regulations.
/ Project Team
Jonathan A. Scelsa, Jennifer Birkeland, Andy Kim, Fangge Wang, Alessandra Carreno, + Hamza Hamdeh
/ Project Info
/ Project Type - Commissioned Residential Masterplan
/ Location - Zhengzhou, Henan Province, China
/ Project Area - 100,000 m2
/ Client - XNY Port One
/ Project Date - 2019










