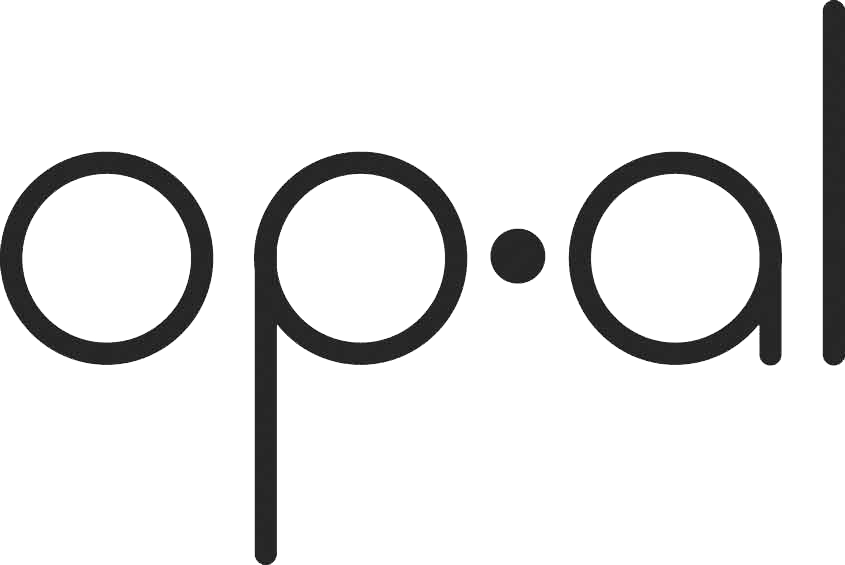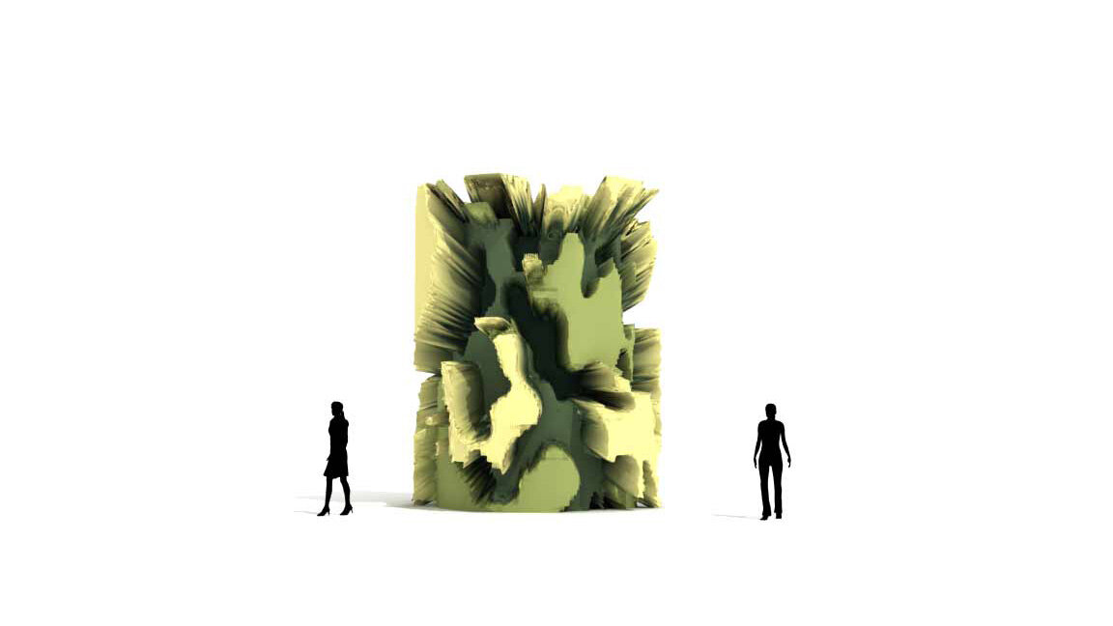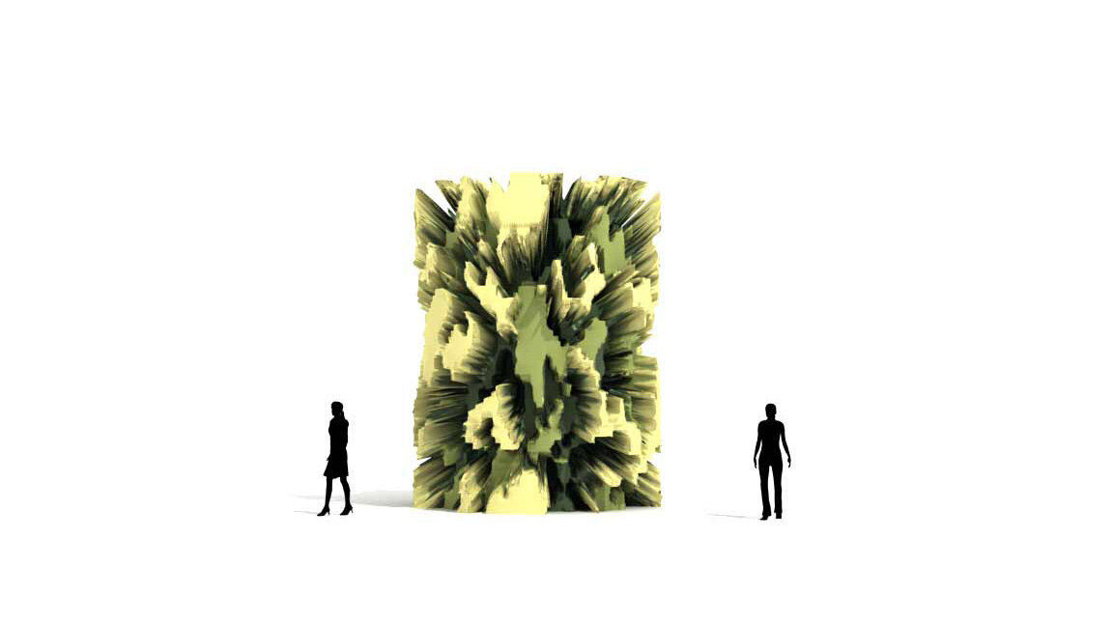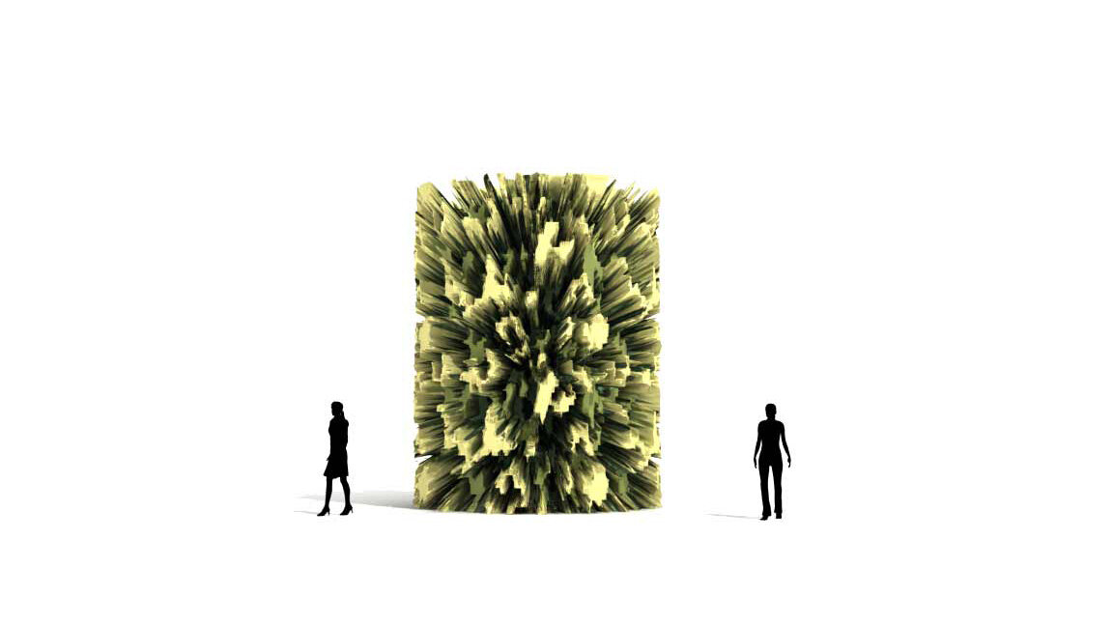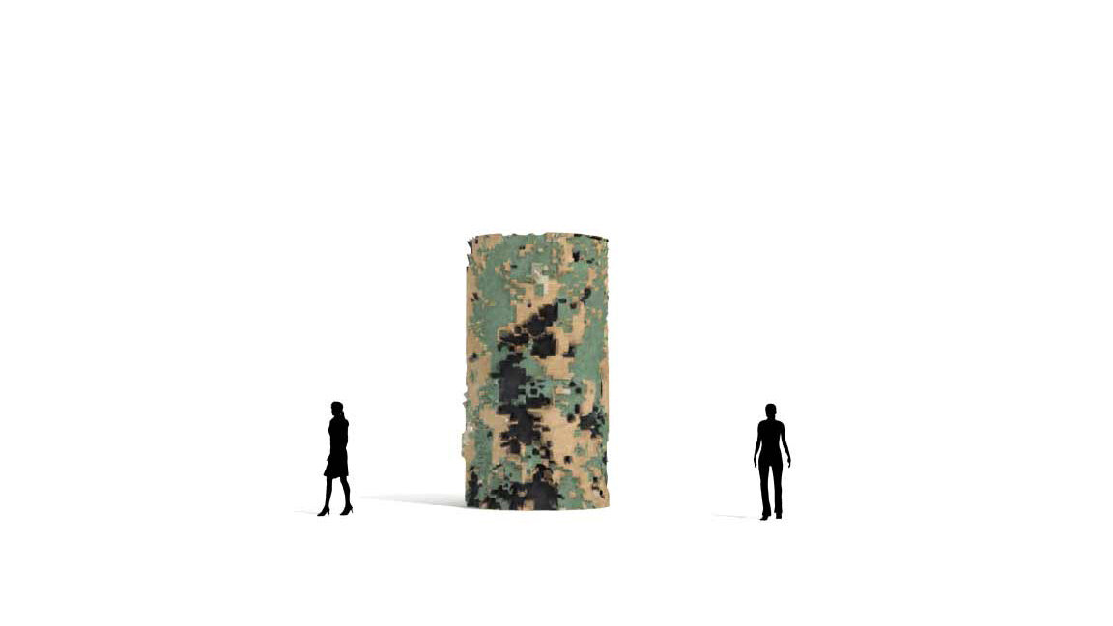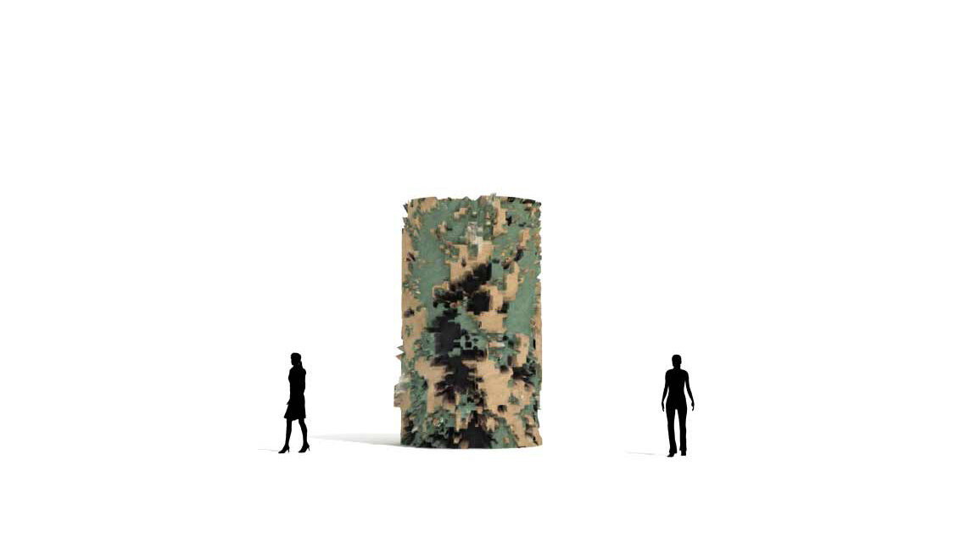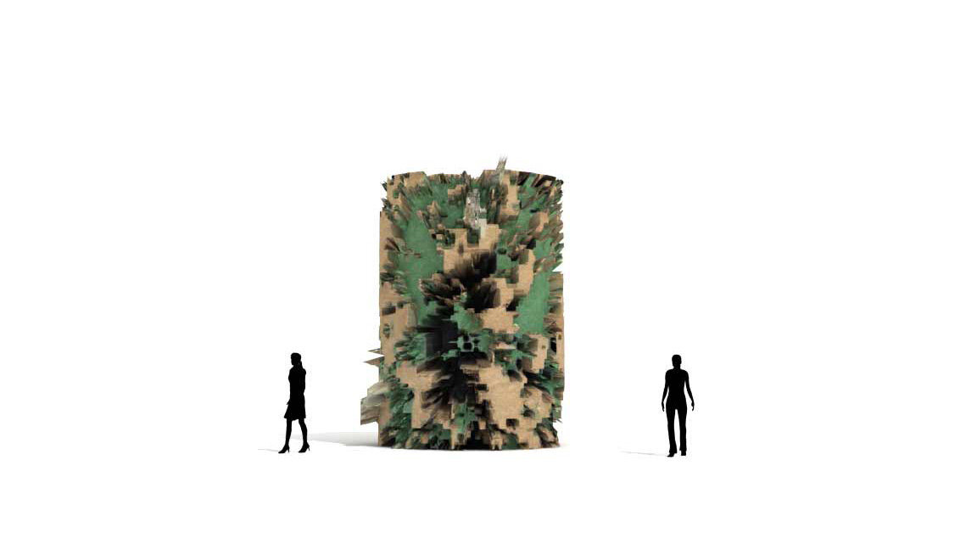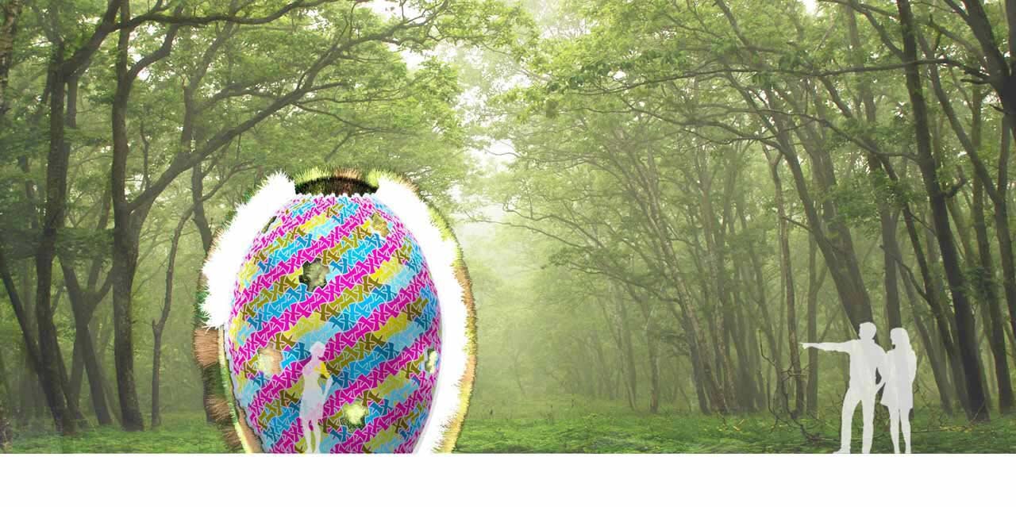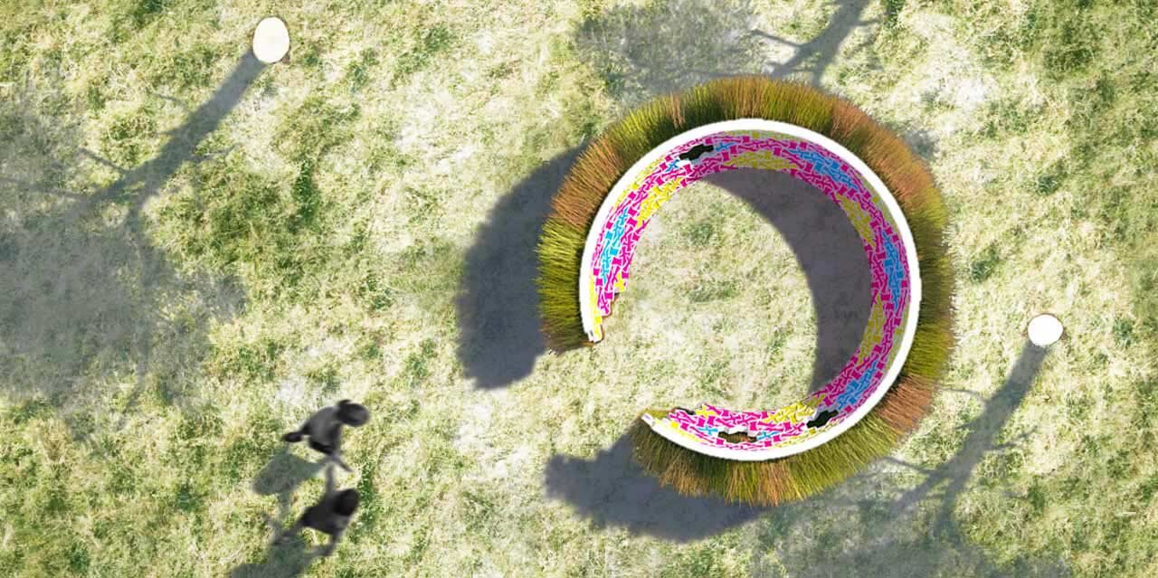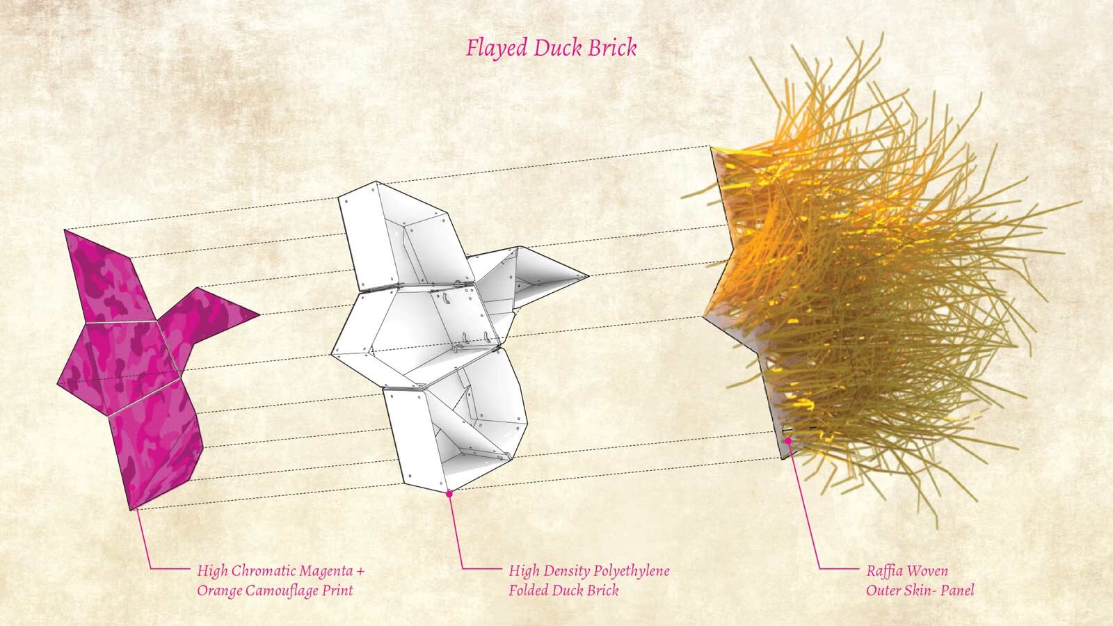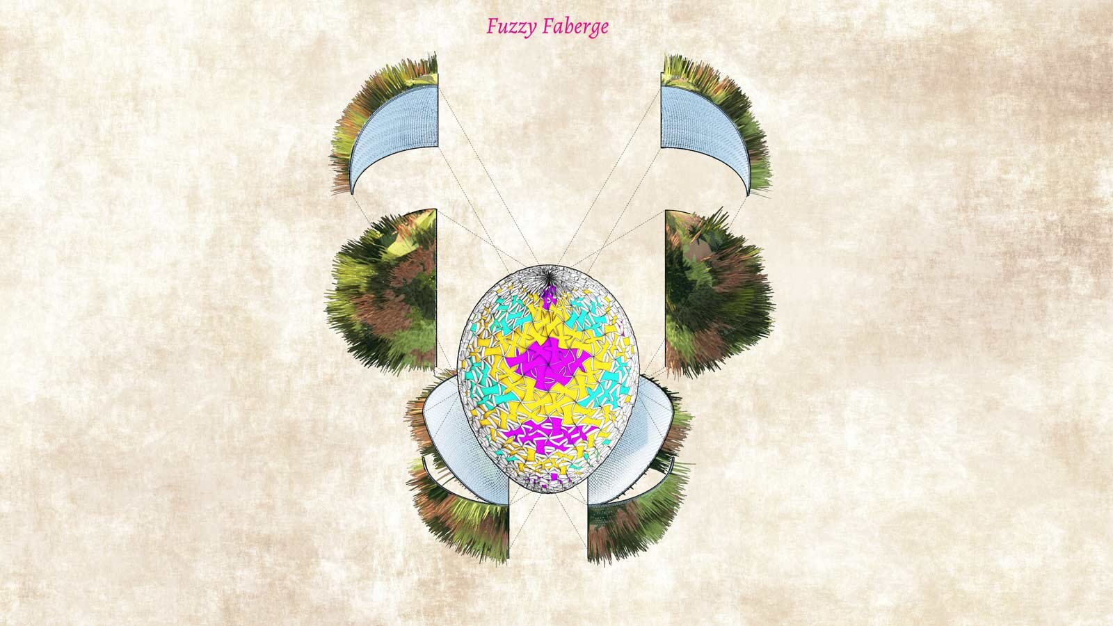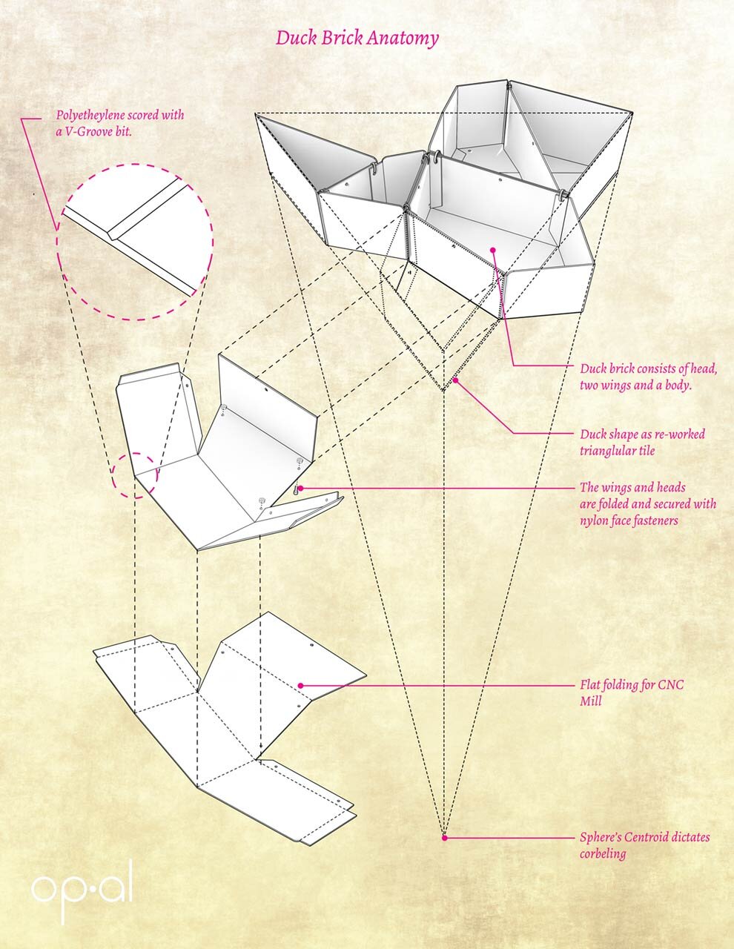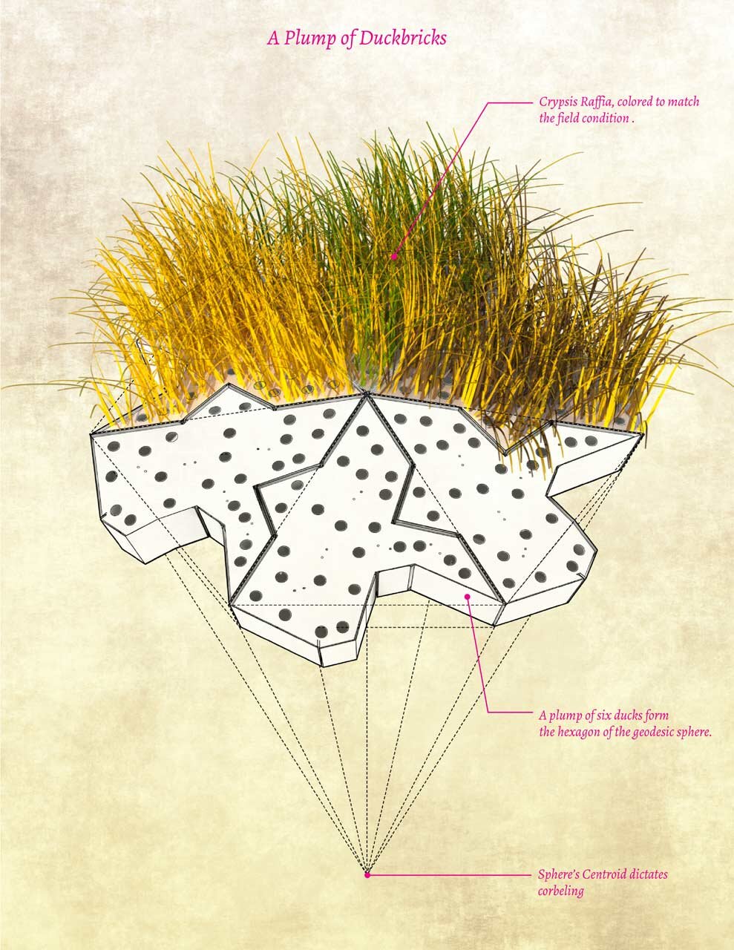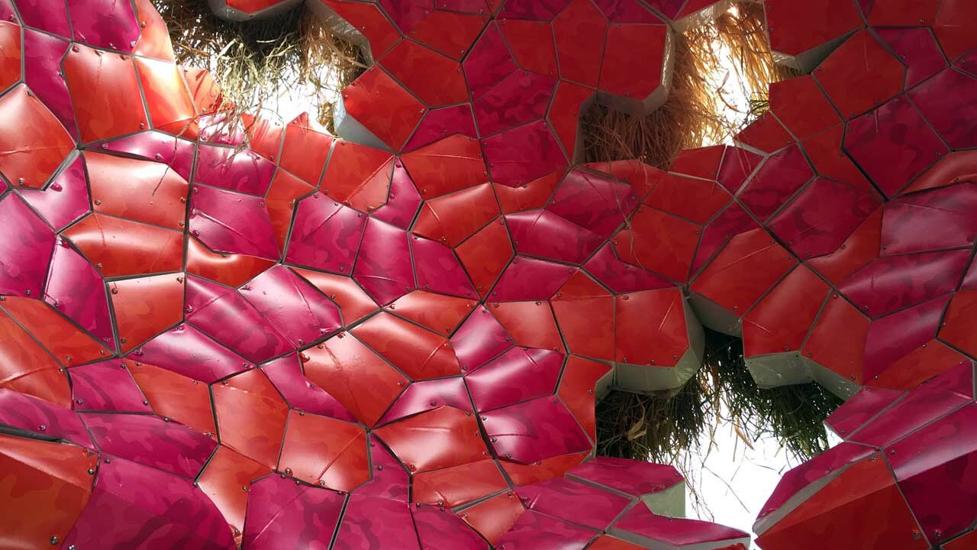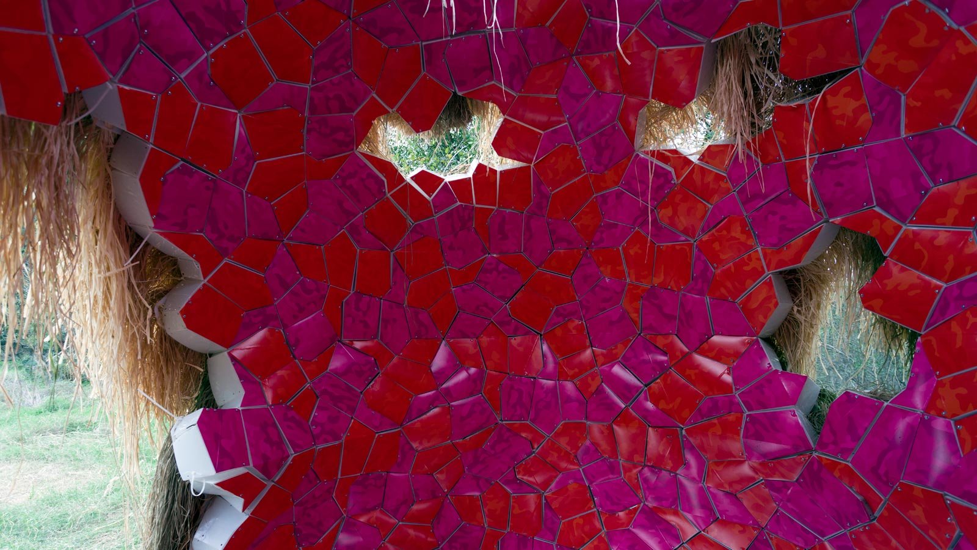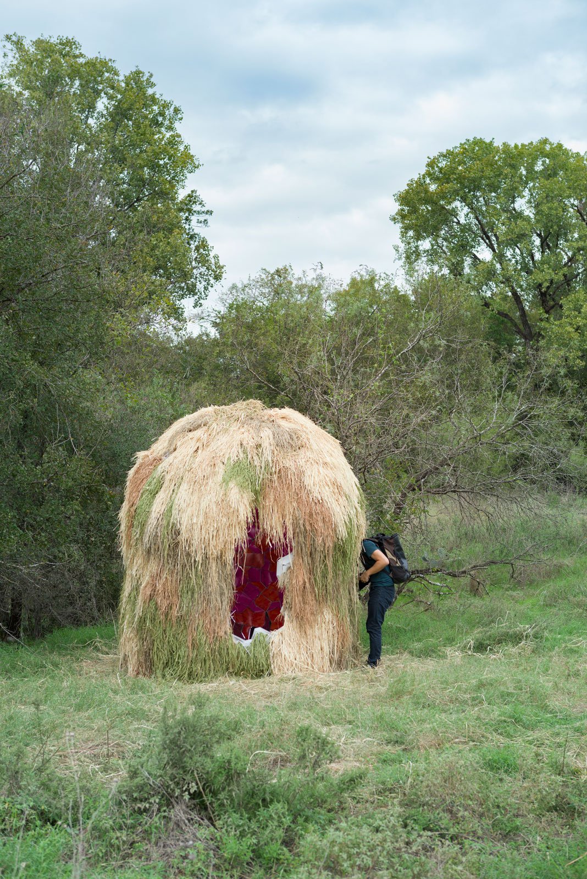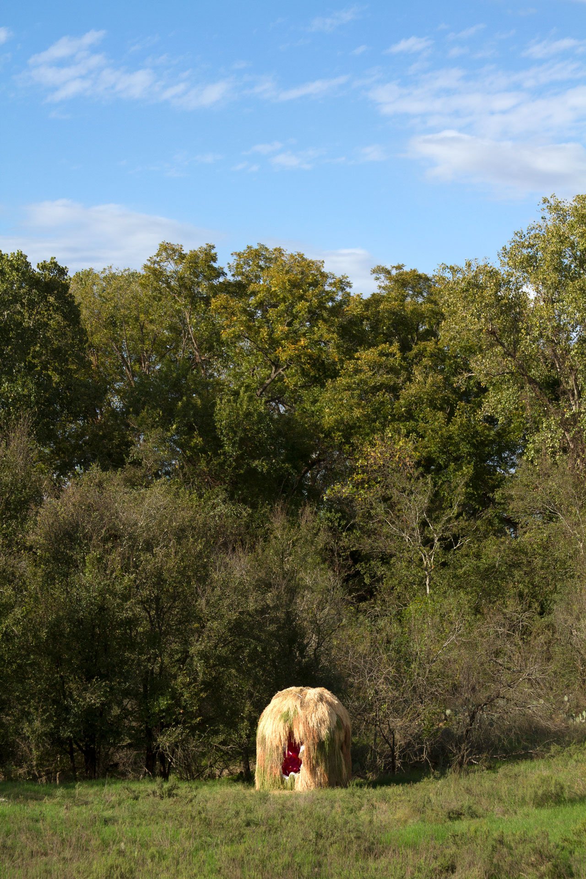Over the past several decades, architecture and landscape architecture have had a pre-occupation with the contextualism of objects within nature. The Duck Blind is born out of a desire for contextualist double-readings, wherein architectural form "doubly functions" to exist in its own system while simultaneously within the system of its surrounding landscape, being both object and subject.
The duck blind’s exterior, shrouded in camouflage, seeks to hide within its pastoral setting, while the interior attempts to subvert the exterior’s camouflage with apertures and thresholds showcasing its internal high chromatic content. The goal of this intervention is to create an object which expresses an optic tensional relationship to its very context wherein the object oscillates from being one with and one against nature.
Duck Blind pursues tensional ambiguity between site integration and object distinction, through its form, material choice and constructional makeup. The outer envelope of the Duck Blind is created through a process of heightfield projection of a camouflage pattern. Duck Blind is positioned as being both there and not there; unidentifiably nature and culture.
It provides a glimpse into the contemporary discursive of architectural meaning: as a foil to landform buildings, LEED plaquards, the inevitable interior-exterior divorce of insulated poché, and the enduring reluctance of ornamentation through Cartesian patterning.
/ Drawings
The interlocked tessellation is based around a figuration of a triangle which reaps the benefits of the geodesic triangulation the planar triangulation of the double curved geometry. Each of the structural pieces is double sided, integrally structuring the egg and imparting itself discretely on the composition of the interior and exterior. The bricks effectively mediates between the object’s internal and external identity crisis.
Inwardly, each of the figural bricks is covered with a high chromatic camouflage print, accentuating the schism between the interior and exterior, while on the exterior each brick is clad in a panel carrying a densely woven natural fiber. Harvested from palm fiber and colored using natural pigments, the raffia serves to mediate the internal brick with its surrounding environment.
/ Interior
/ Exterior
/ Project Team
op.al Team - Jonathan A. Scelsa, Jennifer Birkeland, John Paul Rysavy, Erin Wythoff, Isaac Stein, & Nick Mitchell
Volunteers - Andrew Bell, Ryan Carlisle, Travis Cook, Jenna Dezinski, Ian Ellis, Garland Fielder, Mitch Flora, Andrew Fulcher, Laura Grenard, Noah Halbach, Paige Hohlt, Charles Horn, Harrison Marshall, Ben Morris, Morgan Parker, Julia Patterson, Alberto Rodriguez, Shelby Schaefer, Nathan Schneider, Daniel Shumaker, Matt Slusarek, Kevin Sullivan, Alexer Taganas, Fiona Yee Sang Wong, Jen Wong, Priyanka Vashee, Alex Warr
/ Project Info
Image Credits - Select Photography © Whit Preston All Rights Reserved
/ Project Info
/ Project Type - Folly Competition, Field Constructs Design Competition
/ Location - Austin, TX
/ Client - Circle Acres Nature Preserve, Ecology Action Texas
/ Project Date - Autumn 2015
